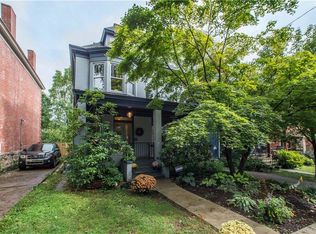Sold for $408,000 on 04/01/25
$408,000
210 Dewey St, Pittsburgh, PA 15218
4beds
1,595sqft
Single Family Residence
Built in 1906
3,920.4 Square Feet Lot
$408,100 Zestimate®
$256/sqft
$2,356 Estimated rent
Home value
$408,100
$384,000 - $433,000
$2,356/mo
Zestimate® history
Loading...
Owner options
Explore your selling options
What's special
This is the 3-story lovingly maintained home w/old-world charm and contemporary updates you have been wishing for! The inviting front porch and double door entry welcome you into the spacious entryway. Highlights of this home's timeless elegance and character include natural light streaming through the living and dining room's oversized original windows and stunning stained-glass. Details like this create a warm and inviting atmosphere and welcoming space for everyday living or those special occasion gatherings. A convenient powder room adds to the home's functionality. On the 2nd floor you will find a well-appointed full bath and two generously sized bedrooms. There is a 3rd smaller bedroom, that may double as the home-office. The 3rd floor primary suite offers a private retreat w/ample space and natural light. The ensuite includes double sinks, an oversized soaking tub, and separate shower. Exceptional craftsmanship, modern comfort, timeless appeal, and desirous location are here!
Zillow last checked: 8 hours ago
Listing updated: April 01, 2025 at 08:44am
Listed by:
Michele Kerr 412-241-4700,
NEIGHBORHOOD REALTY SERVICES
Bought with:
Nevena Carrington, RS322906
COLDWELL BANKER REALTY
Source: WPMLS,MLS#: 1687980 Originating MLS: West Penn Multi-List
Originating MLS: West Penn Multi-List
Facts & features
Interior
Bedrooms & bathrooms
- Bedrooms: 4
- Bathrooms: 3
- Full bathrooms: 2
- 1/2 bathrooms: 1
Primary bedroom
- Level: Upper
- Dimensions: 13x17
Bedroom 2
- Level: Upper
- Dimensions: 14x10
Bedroom 3
- Level: Upper
- Dimensions: 14x11
Bedroom 4
- Level: Upper
- Dimensions: 10x10
Dining room
- Level: Main
- Dimensions: 14x11
Kitchen
- Level: Main
- Dimensions: 11x10
Living room
- Level: Main
- Dimensions: 13x11
Heating
- Gas
Cooling
- Electric
Appliances
- Included: Some Gas Appliances, Dryer, Dishwasher, Disposal, Microwave, Refrigerator, Stove, Washer
Features
- Window Treatments
- Flooring: Carpet, Other, Tile
- Windows: Screens, Window Treatments
- Basement: Unfinished,Walk-Out Access
- Number of fireplaces: 4
- Fireplace features: Decorative
Interior area
- Total structure area: 1,595
- Total interior livable area: 1,595 sqft
Property
Parking
- Total spaces: 2
- Parking features: Off Street
Features
- Levels: Three Or More
- Stories: 3
- Pool features: None
Lot
- Size: 3,920 sqft
- Dimensions: 34 x 110 x 31 x 110
Details
- Parcel number: 0234B00010000000
Construction
Type & style
- Home type: SingleFamily
- Architectural style: Other,Three Story
- Property subtype: Single Family Residence
Materials
- Brick
- Roof: Composition
Condition
- Resale
- Year built: 1906
Utilities & green energy
- Sewer: Public Sewer
- Water: Public
Community & neighborhood
Location
- Region: Pittsburgh
Price history
| Date | Event | Price |
|---|---|---|
| 4/1/2025 | Sold | $408,000-0.5%$256/sqft |
Source: | ||
| 3/25/2025 | Pending sale | $410,000$257/sqft |
Source: | ||
| 2/13/2025 | Contingent | $410,000$257/sqft |
Source: | ||
| 2/12/2025 | Listed for sale | $410,000+24.2%$257/sqft |
Source: | ||
| 5/6/2020 | Sold | $330,000+3.4%$207/sqft |
Source: | ||
Public tax history
| Year | Property taxes | Tax assessment |
|---|---|---|
| 2025 | $10,516 +4.1% | $263,000 |
| 2024 | $10,103 +712.2% | $263,000 |
| 2023 | $1,244 | $263,000 |
Find assessor info on the county website
Neighborhood: Edgewood
Nearby schools
GreatSchools rating
- 5/10Edgewood El SchoolGrades: PK-5Distance: 0.4 mi
- 2/10DICKSON PREP STEAM ACADEMYGrades: 6-8Distance: 1.2 mi
- 2/10Woodland Hills Senior High SchoolGrades: 9-12Distance: 1 mi
Schools provided by the listing agent
- District: Woodland Hills
Source: WPMLS. This data may not be complete. We recommend contacting the local school district to confirm school assignments for this home.

Get pre-qualified for a loan
At Zillow Home Loans, we can pre-qualify you in as little as 5 minutes with no impact to your credit score.An equal housing lender. NMLS #10287.
