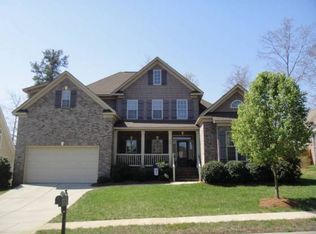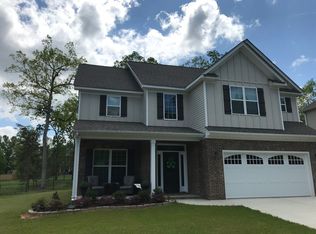PRICED TO SELL! Beautiful home in quiet Locust Valley, just 15 minutes from I-485. Spotless home shows like new! Home custom built with all the upgrades. Grand 2 story foyer, vaulted ceiling in the master bath/vaulted tray in master bed. Dual staircase, tiled bathrooms/kitchen, crown moldings throughout downstairs/master. Master bed has office space. Gorgeous kitchen with granite counters/stainless steel appliances overlook a fantastic deck, landscaped back yard with fire pit. Only community with a pool!
This property is off market, which means it's not currently listed for sale or rent on Zillow. This may be different from what's available on other websites or public sources.

