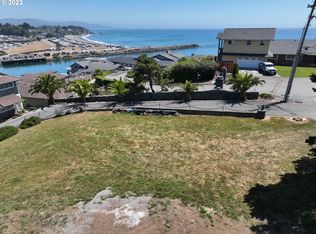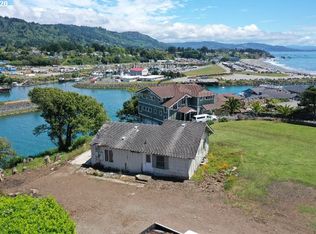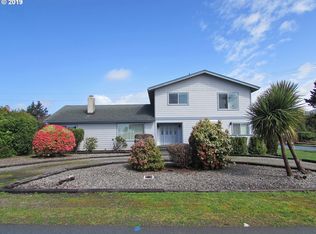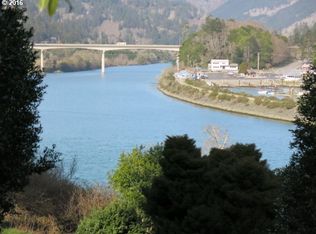Sold
$2,100,000
210 Del Norte Ln, Brookings, OR 97415
5beds
4,002sqft
Residential, Single Family Residence
Built in 2022
0.29 Acres Lot
$1,775,700 Zestimate®
$525/sqft
$4,064 Estimated rent
Home value
$1,775,700
$1.62M - $1.94M
$4,064/mo
Zestimate® history
Loading...
Owner options
Explore your selling options
What's special
Where the Chetco River meets the Pacific Ocean, discover a Luxury Modern Masterpiece —a breathtaking Chetco Riverfront Estate designed for those who crave nature, elegance, and an extraordinary lifestyle. Built new in 2022, this over 4,000 sq ft residence sits proudly along the shoreline, offering panoramic views of the sea, the Port of Brookings, and the steady rhythm of fishing boats and Coast Guard vessels navigating to and from open water.This 5-bedroom, 3.5-bath Architectural Gem was meticulously crafted with ceilings soaring up to 13.5 feet, a wide-open layout, and an elevator connecting both levels. At the heart of the home lies a chef’s dream kitchen with custom walnut cabinetry, quartz countertops, a butler’s pantry, and top-of-the-line Miele Appliances, a space designed for hosting with style and function. The adjacent Great room invites relaxation and connection with stunning views from the floor-to-ceiling windows.This is not just a home—it’s a front-row seat to nature’s spectacle. From your windows or expansive decks, watch osprey, eagles, seals, sea birds, and local deer, along with all the festivals, art shows, and events of the Port. Beach access is just moments away, inviting daily walks where the Chetco River meets the sea.Outfitted with an Enphase solar system and full battery backup, this home blends beauty with cutting-edge sustainability. Warm wood flooring, a Sauna, an oversized 3-car garage, and every detail designed to the highest standard make this a once-in-a-lifetime coastal offering. There is no HOA! Ask to see the 3D Tour.
Zillow last checked: 8 hours ago
Listing updated: June 13, 2025 at 03:29am
Listed by:
Jude Hodge 541-412-9535,
RE/MAX Coast and Country
Bought with:
Brenna Mault, 201246136
Keller Williams Southern Oregon Coastal Real Estate Group
Source: RMLS (OR),MLS#: 235355826
Facts & features
Interior
Bedrooms & bathrooms
- Bedrooms: 5
- Bathrooms: 4
- Full bathrooms: 3
- Partial bathrooms: 1
- Main level bathrooms: 2
Primary bedroom
- Features: Closet, Ensuite, High Ceilings, Sink, Tile Floor, Walkin Shower, Wood Floors
- Level: Main
Bedroom 2
- Features: Balcony, Closet, High Ceilings, Wood Floors
- Level: Main
Bedroom 3
- Features: Exterior Entry, Closet, High Ceilings, Wallto Wall Carpet
- Level: Lower
Bedroom 5
- Features: Exterior Entry, Closet, High Ceilings, Wallto Wall Carpet
- Level: Lower
Dining room
- Features: Deck, Sliding Doors, High Ceilings, Wood Floors
- Level: Main
Family room
- Features: Builtin Features, Closet, Free Standing Refrigerator, High Ceilings, Sink, Wood Floors
- Level: Lower
Kitchen
- Features: Builtin Features, Cook Island, Dishwasher, Island, Microwave, Pantry, Builtin Oven, Butlers Pantry, Free Standing Refrigerator, Plumbed For Ice Maker, Quartz, Wood Floors
- Level: Main
Heating
- Heat Pump, Passive Solar
Cooling
- Heat Pump
Appliances
- Included: Built In Oven, Cooktop, Dishwasher, Disposal, Free-Standing Refrigerator, Microwave, Plumbed For Ice Maker, Stainless Steel Appliance(s), Washer/Dryer, Electric Water Heater
- Laundry: Laundry Room
Features
- Ceiling Fan(s), Elevator, High Ceilings, Quartz, Soaking Tub, Built-in Features, Sauna, Double Vanity, Walk-In Closet(s), Walkin Shower, Closet, Bathtub With Shower, Sink, Balcony, Cook Island, Kitchen Island, Pantry, Butlers Pantry, Tile
- Flooring: Wall to Wall Carpet, Wood, Tile
- Doors: Sliding Doors
- Windows: Double Pane Windows, Vinyl Frames
- Basement: Finished,Full
- Number of fireplaces: 1
- Fireplace features: Electric
Interior area
- Total structure area: 4,002
- Total interior livable area: 4,002 sqft
Property
Parking
- Total spaces: 3
- Parking features: Driveway, RV Access/Parking, Garage Door Opener, Attached
- Attached garage spaces: 3
- Has uncovered spaces: Yes
Accessibility
- Accessibility features: Accessible Doors, Accessible Elevator Installed, Accessible Hallway, Garage On Main, Main Floor Bedroom Bath, Natural Lighting, Parking, Rollin Shower, Walkin Shower, Accessibility
Features
- Levels: Two
- Stories: 2
- Patio & porch: Deck, Porch
- Exterior features: Sauna, Yard, Exterior Entry, Balcony
- Has view: Yes
- View description: Mountain(s), Ocean, River
- Has water view: Yes
- Water view: Ocean,River
- Waterfront features: River Front
- Body of water: Chetco River
Lot
- Size: 0.29 Acres
- Features: Cleared, Level, Ocean Beach One Quarter Mile Or Less, SqFt 10000 to 14999
Details
- Additional structures: RVParking
- Additional parcels included: R15367
- Parcel number: R15307
- Zoning: R16
Construction
Type & style
- Home type: SingleFamily
- Property subtype: Residential, Single Family Residence
Materials
- Cement Siding, Stone
- Foundation: Concrete Perimeter, Slab
- Roof: Composition
Condition
- Resale
- New construction: No
- Year built: 2022
Utilities & green energy
- Sewer: Public Sewer
- Water: Public
Community & neighborhood
Location
- Region: Brookings
Other
Other facts
- Listing terms: Cash,Conventional,VA Loan
- Road surface type: Paved
Price history
| Date | Event | Price |
|---|---|---|
| 6/13/2025 | Sold | $2,100,000-3.4%$525/sqft |
Source: | ||
| 5/9/2025 | Pending sale | $2,175,000$543/sqft |
Source: | ||
| 4/15/2025 | Listed for sale | $2,175,000+511%$543/sqft |
Source: | ||
| 7/24/2020 | Sold | $356,000-0.8%$89/sqft |
Source: | ||
| 6/23/2020 | Pending sale | $359,000$90/sqft |
Source: RE/MAX Coast and Country #20635680 | ||
Public tax history
| Year | Property taxes | Tax assessment |
|---|---|---|
| 2024 | $4,504 +40.6% | $476,500 +40.6% |
| 2023 | $3,204 +155.8% | $338,970 +155.8% |
| 2022 | $1,253 +3% | $132,530 +3% |
Find assessor info on the county website
Neighborhood: 97415
Nearby schools
GreatSchools rating
- 5/10Kalmiopsis Elementary SchoolGrades: K-5Distance: 1 mi
- 5/10Azalea Middle SchoolGrades: 6-8Distance: 0.7 mi
- 4/10Brookings-Harbor High SchoolGrades: 9-12Distance: 0.8 mi
Schools provided by the listing agent
- Elementary: Kalmiopsis
- Middle: Azalea
- High: Brookings-Harbr
Source: RMLS (OR). This data may not be complete. We recommend contacting the local school district to confirm school assignments for this home.



