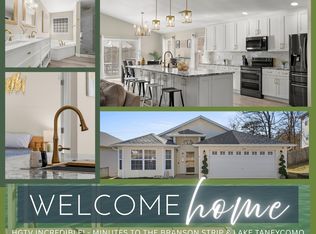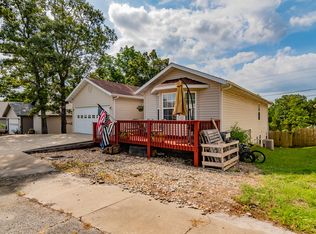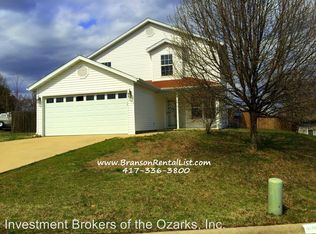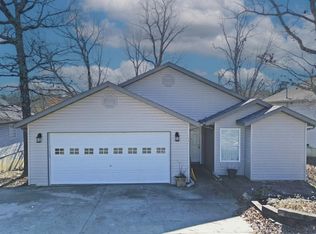This home is a rare find that doesn't break the bank & requires no lawn maintenance! 4 bedroom / 2.5 bath with an open layout, fenced-in back yard & good patio space. Roof less than one year old. Subdivision dues include yard maintenance, pool, pavilion and common areas. Close to grocery store, restaurants, hardware store & entertainment. Only 10 minutes to the Branson Landing & Lake Taneycomo.
This property is off market, which means it's not currently listed for sale or rent on Zillow. This may be different from what's available on other websites or public sources.




