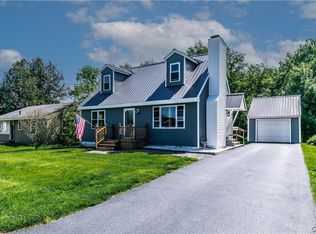Closed
$161,900
210 Crossgates Rd, Rome, NY 13440
2beds
900sqft
Single Family Residence
Built in 1952
9,583.2 Square Feet Lot
$173,100 Zestimate®
$180/sqft
$1,569 Estimated rent
Home value
$173,100
$147,000 - $204,000
$1,569/mo
Zestimate® history
Loading...
Owner options
Explore your selling options
What's special
Simplify your life! For less than the monthly cost of a modest rental, you can experience home ownership with this low maintenance, MOVE-IN READY one-level home! ALL NEW within the last year: Roof, vinyl siding, flooring, bathroom, kitchen countertops & appliances, sliding door, side door, front & rear decks, driveway, carpeting, water heater, electrical panel & service entrance cable, lighting, interior paint, windows. Updated high efficiency forced air gas furnace & central A/C. The full basement is clean, fresh & dry, offering plenty of great storage, and still enough space for that extra family/Rec room! City of Rome taxes include unmetered water, public sewer, garbage & green waste pick up. Located on a quiet, low traffic street within minutes of EVERYTHING!
Zillow last checked: 8 hours ago
Listing updated: September 20, 2024 at 02:15pm
Listed by:
Lori A. Frieden 315-225-9958,
Coldwell Banker Faith Properties R
Bought with:
Roseanne Wood, 10401253369
Hunt Real Estate ERA
Source: NYSAMLSs,MLS#: S1555091 Originating MLS: Mohawk Valley
Originating MLS: Mohawk Valley
Facts & features
Interior
Bedrooms & bathrooms
- Bedrooms: 2
- Bathrooms: 1
- Full bathrooms: 1
- Main level bathrooms: 1
- Main level bedrooms: 2
Heating
- Gas, Forced Air
Cooling
- Central Air
Appliances
- Included: Dishwasher, Electric Oven, Electric Range, Gas Water Heater, Refrigerator
- Laundry: In Basement
Features
- Eat-in Kitchen, Separate/Formal Living Room, Sliding Glass Door(s), Solid Surface Counters, Bedroom on Main Level
- Flooring: Laminate, Varies
- Doors: Sliding Doors
- Windows: Thermal Windows
- Basement: Full
- Has fireplace: No
Interior area
- Total structure area: 900
- Total interior livable area: 900 sqft
Property
Parking
- Parking features: No Garage
Features
- Levels: One
- Stories: 1
- Patio & porch: Deck
- Exterior features: Blacktop Driveway, Deck
Lot
- Size: 9,583 sqft
- Dimensions: 60 x 155
- Features: Rectangular, Rectangular Lot, Residential Lot
Details
- Parcel number: 30130122401700030210000000
- Special conditions: Standard
Construction
Type & style
- Home type: SingleFamily
- Architectural style: Ranch
- Property subtype: Single Family Residence
Materials
- Vinyl Siding
- Foundation: Block
- Roof: Asphalt,Shingle
Condition
- Resale
- Year built: 1952
Utilities & green energy
- Electric: Circuit Breakers
- Sewer: Connected
- Water: Connected, Public
- Utilities for property: Cable Available, High Speed Internet Available, Sewer Connected, Water Connected
Community & neighborhood
Location
- Region: Rome
- Subdivision: Oakwood Park Sub Sec B
Other
Other facts
- Listing terms: Cash,Conventional,FHA,VA Loan
Price history
| Date | Event | Price |
|---|---|---|
| 9/20/2024 | Sold | $161,900+4.5%$180/sqft |
Source: | ||
| 8/16/2024 | Pending sale | $154,900$172/sqft |
Source: | ||
| 8/8/2024 | Contingent | $154,900$172/sqft |
Source: | ||
| 7/29/2024 | Listed for sale | $154,900-0.1%$172/sqft |
Source: | ||
| 7/16/2024 | Listing removed | -- |
Source: | ||
Public tax history
| Year | Property taxes | Tax assessment |
|---|---|---|
| 2024 | -- | $52,300 |
| 2023 | -- | $52,300 |
| 2022 | -- | $52,300 |
Find assessor info on the county website
Neighborhood: 13440
Nearby schools
GreatSchools rating
- NAGeorge R Staley Upper Elementary SchoolGrades: K-6Distance: 0.9 mi
- 3/10Lyndon H Strough Middle SchoolGrades: 7-8Distance: 1.5 mi
- 4/10Rome Free AcademyGrades: 9-12Distance: 1.2 mi
Schools provided by the listing agent
- Middle: Lyndon H Strough Middle
- High: Rome Free Academy
- District: Rome
Source: NYSAMLSs. This data may not be complete. We recommend contacting the local school district to confirm school assignments for this home.
