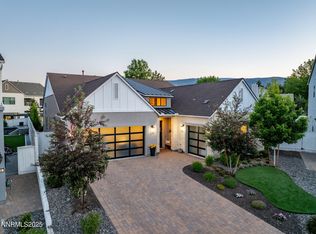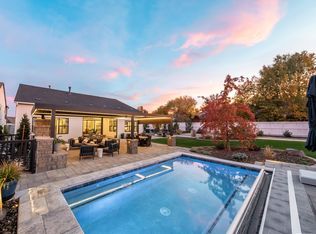Closed
$2,200,000
210 Criollo Ct, Reno, NV 89511
5beds
3,913sqft
Single Family Residence
Built in 2021
0.25 Acres Lot
$2,166,400 Zestimate®
$562/sqft
$6,757 Estimated rent
Home value
$2,166,400
$1.95M - $2.43M
$6,757/mo
Zestimate® history
Loading...
Owner options
Explore your selling options
What's special
Step into your own private resort behind the gates of the prestigious Rancharrah Estate. Designed for luxury, leisure, and unforgettable entertaining, this one-of-a-kind backyard features a stunning pool with swim-up bar, elevated sun deck, built-in hot tub, tranquil water features, and a covered sunken lounge with heat lamps, linear fireplace, and outdoor projector—perfect for movie nights under the stars., Inside, this rare 5-bedroom Cassana home in the coveted Latigo neighborhood is equally impressive. Situated on a quiet cul-de-sac, the open-concept floor plan boasts soaring 20' ceilings, sleek metal railings, and expansive 16’ stackable sliders for seamless indoor-outdoor living. Enjoy rich European French oak floors, a modern gas fireplace, and designer lighting throughout. The chef’s kitchen is a showpiece, offering top-of-the-line Wolf appliances, 48” fridge, waterfall-edge Taj Maj Quartz island, oversized walk-in pantry, and a multi-use planning desk. Every bedroom includes its own ensuite bath, and the luxurious primary suite features a private balcony, spa-like bath, and custom walk-in closet. Energy-efficient with solar roofing, this turnkey home also includes a spacious 3-car garage, upstairs loft, and multiple flex spaces ideal for home offices. Enjoy direct access to walking trails and world-class amenities at The Club at Rancharrah—just a 2-minute stroll away. From resort-style pools and private dining to a full-service spa, fitness center, and year-round community events, life at Rancharrah is vibrant, active, and luxurious. Minutes from Mt. Rose, Lake Tahoe, Bartley Ranch, Midtown Reno, and the airport, this home offers the perfect blend of exclusivity and convenience.
Zillow last checked: 8 hours ago
Listing updated: June 18, 2025 at 04:33pm
Listed by:
Heather Houston S.176629 828-489-8124,
Dickson Realty - Caughlin
Bought with:
BARTLETT+MINOR+KEIFFER
Dickson Realty - Caughlin
Source: NNRMLS,MLS#: 250004972
Facts & features
Interior
Bedrooms & bathrooms
- Bedrooms: 5
- Bathrooms: 6
- Full bathrooms: 5
- 1/2 bathrooms: 1
Heating
- ENERGY STAR Qualified Equipment, Forced Air, Natural Gas
Cooling
- Central Air, ENERGY STAR Qualified Equipment, Refrigerated
Appliances
- Included: Dishwasher, Disposal, Double Oven, Dryer, Gas Cooktop, Gas Range, Microwave, Refrigerator, Smart Appliance(s), Washer
- Laundry: Cabinets, Laundry Area, Laundry Room, Shelves, Sink
Features
- Breakfast Bar, Kitchen Island, Pantry, Smart Thermostat, Walk-In Closet(s)
- Flooring: Carpet, Porcelain, Wood
- Windows: Blinds, Double Pane Windows, Drapes, ENERGY STAR Qualified Windows, Low Emissivity Windows, Rods, Vinyl Frames
- Number of fireplaces: 1
- Fireplace features: Gas, Insert
Interior area
- Total structure area: 3,913
- Total interior livable area: 3,913 sqft
Property
Parking
- Total spaces: 3
- Parking features: Attached, Garage Door Opener
- Attached garage spaces: 3
Features
- Stories: 2
- Patio & porch: Patio
- Exterior features: Barbecue Stubbed In
- Pool features: In Ground
- Spa features: In Ground
- Fencing: Full
- Has view: Yes
- View description: Trees/Woods
Lot
- Size: 0.25 Acres
- Features: Common Area, Cul-De-Sac, Landscaped, Level
Details
- Additional structures: Gazebo
- Parcel number: 22607310
- Zoning: Pd
Construction
Type & style
- Home type: SingleFamily
- Property subtype: Single Family Residence
Materials
- Fiber Cement, Stucco, Masonry Veneer
- Foundation: Slab
- Roof: Composition,Pitched,Shingle
Condition
- New construction: No
- Year built: 2021
Utilities & green energy
- Sewer: Public Sewer
- Water: Public
- Utilities for property: Electricity Available, Internet Available, Natural Gas Available, Sewer Available, Water Available, Cellular Coverage, Centralized Data Panel, Water Meter Installed
Community & neighborhood
Security
- Security features: Keyless Entry, Security Fence, Security System Owned, Smoke Detector(s)
Location
- Region: Reno
- Subdivision: Rancharrah Villages 1,2,& 3
HOA & financial
HOA
- Has HOA: Yes
- HOA fee: $210 monthly
- Amenities included: Gated, Maintenance Grounds, Pool, Sauna, Security, Spa/Hot Tub, Clubhouse/Recreation Room
- Services included: Snow Removal
Other
Other facts
- Listing terms: 1031 Exchange,Cash,Conventional
Price history
| Date | Event | Price |
|---|---|---|
| 6/18/2025 | Sold | $2,200,000$562/sqft |
Source: | ||
| 5/15/2025 | Contingent | $2,200,000$562/sqft |
Source: | ||
| 4/30/2025 | Pending sale | $2,200,000$562/sqft |
Source: | ||
| 4/17/2025 | Listed for sale | $2,200,000+30.9%$562/sqft |
Source: | ||
| 8/31/2021 | Sold | $1,680,924$430/sqft |
Source: Public Record Report a problem | ||
Public tax history
| Year | Property taxes | Tax assessment |
|---|---|---|
| 2025 | $12,379 +3% | $381,581 -0.3% |
| 2024 | $12,020 +3.5% | $382,761 +6.1% |
| 2023 | $11,613 +51% | $360,673 +68.8% |
Find assessor info on the county website
Neighborhood: Meadowood
Nearby schools
GreatSchools rating
- 5/10Huffaker Elementary SchoolGrades: PK-5Distance: 0.2 mi
- 1/10Edward L Pine Middle SchoolGrades: 6-8Distance: 1.3 mi
- 7/10Reno High SchoolGrades: 9-12Distance: 3.4 mi
Schools provided by the listing agent
- Elementary: Huffaker
- Middle: Pine
- High: Reno
Source: NNRMLS. This data may not be complete. We recommend contacting the local school district to confirm school assignments for this home.
Get a cash offer in 3 minutes
Find out how much your home could sell for in as little as 3 minutes with a no-obligation cash offer.
Estimated market value$2,166,400
Get a cash offer in 3 minutes
Find out how much your home could sell for in as little as 3 minutes with a no-obligation cash offer.
Estimated market value
$2,166,400

