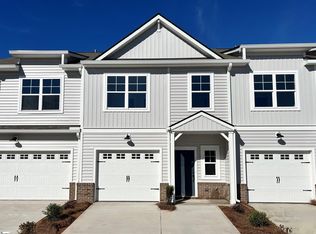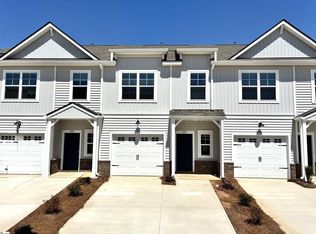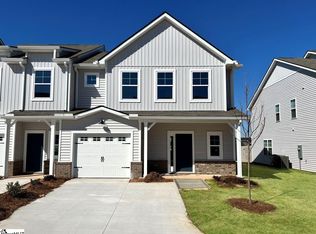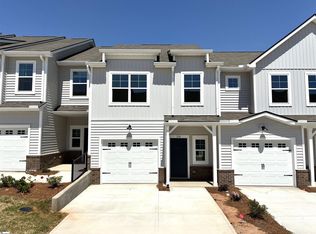Sold for $347,000
$347,000
210 Crimson Tree Ct, Greenville, SC 29607
3beds
2,121sqft
Townhouse, Residential
Built in 2024
1,742.4 Square Feet Lot
$342,700 Zestimate®
$164/sqft
$2,342 Estimated rent
Home value
$342,700
$322,000 - $367,000
$2,342/mo
Zestimate® history
Loading...
Owner options
Explore your selling options
What's special
Welcome to this spacious townhome by Cothran Homes. This desirable end unit, complete with a two-car garage and a fenced yard, offers modern living at its finest. Step inside to a contemporary living room with a cozy fireplace, flowing effortlessly into the open-concept kitchen and dining area. The heart of this home is the charming and inviting kitchen, featuring under-cabinet lighting, a spacious center island, and a walk-in pantry for ample storage. Enjoy the durability and elegance of luxury vinyl flooring throughout the main living areas. This home has 3 bedrooms, 2 ½ baths, and a versatile loft space. The spacious owner’s bedroom is a true retreat, showcasing a trey ceiling and a generous walk-in closet. The stunning en-suite bathroom is designed for relaxation, featuring a walk-in shower, a luxurious soaking tub, a double vanity with quartz top and undermount sinks, and a convenient linen closet. The second-floor loft provides the perfect flex space for a workout area, home office, or cozy family movie nights. The laundry room is conveniently located on the second floor, adding to the home’s practicality. Step outside to the rear covered porch, ideal for enjoying a morning coffee or providing a safe space for furry friends to play within the secure fenced yard. This move-in ready home is waiting for its new owners.
Zillow last checked: 8 hours ago
Listing updated: April 10, 2025 at 01:35pm
Listed by:
Wendy Turner 864-238-4772,
Real Broker, LLC
Bought with:
John Neil
Allen Tate Co. - Greenville
Source: Greater Greenville AOR,MLS#: 1549255
Facts & features
Interior
Bedrooms & bathrooms
- Bedrooms: 3
- Bathrooms: 3
- Full bathrooms: 2
- 1/2 bathrooms: 1
Primary bedroom
- Area: 255
- Dimensions: 15 x 17
Bedroom 2
- Area: 132
- Dimensions: 11 x 12
Bedroom 3
- Area: 143
- Dimensions: 11 x 13
Primary bathroom
- Features: Double Sink, Full Bath, Shower-Separate, Tub-Garden, Tub-Separate, Walk-In Closet(s)
- Level: Second
Dining room
- Area: 170
- Dimensions: 10 x 17
Kitchen
- Area: 77
- Dimensions: 11 x 7
Living room
- Area: 289
- Dimensions: 17 x 17
Heating
- Forced Air, Natural Gas
Cooling
- Central Air, Electric
Appliances
- Included: Dishwasher, Disposal, Free-Standing Gas Range, Microwave, Electric Water Heater
- Laundry: 2nd Floor, Walk-in, Laundry Room
Features
- High Ceilings, Ceiling Fan(s), Ceiling Smooth, Tray Ceiling(s), Countertops-Solid Surface, Soaking Tub, Walk-In Closet(s), Countertops – Quartz, Pantry
- Flooring: Carpet, Ceramic Tile, Luxury Vinyl
- Windows: Tilt Out Windows, Vinyl/Aluminum Trim, Insulated Windows, Window Treatments
- Basement: None
- Attic: Pull Down Stairs,Storage
- Number of fireplaces: 1
- Fireplace features: Gas Log
Interior area
- Total structure area: 2,122
- Total interior livable area: 2,121 sqft
Property
Parking
- Total spaces: 2
- Parking features: Attached, Garage Door Opener, Concrete
- Attached garage spaces: 2
- Has uncovered spaces: Yes
Features
- Levels: Two
- Stories: 2
- Patio & porch: Patio, Rear Porch
- Fencing: Fenced
Lot
- Size: 1,742 sqft
- Dimensions: 28 x 69 x 28 x 69
- Features: 1/2 Acre or Less
- Topography: Level
Details
- Parcel number: M012.0801171.00
Construction
Type & style
- Home type: Townhouse
- Architectural style: Craftsman
- Property subtype: Townhouse, Residential
Materials
- Brick Veneer, Vinyl Siding
- Foundation: Slab
- Roof: Composition
Condition
- Year built: 2024
Utilities & green energy
- Sewer: Public Sewer
- Water: Public
Community & neighborhood
Security
- Security features: Smoke Detector(s)
Community
- Community features: Common Areas, Pool, Lawn Maintenance, Walking Trails
Location
- Region: Greenville
- Subdivision: Holly Ridge
Price history
| Date | Event | Price |
|---|---|---|
| 4/10/2025 | Sold | $347,000-0.6%$164/sqft |
Source: | ||
| 3/2/2025 | Contingent | $349,000$165/sqft |
Source: | ||
| 2/27/2025 | Listed for sale | $349,000$165/sqft |
Source: | ||
Public tax history
Tax history is unavailable.
Neighborhood: 29607
Nearby schools
GreatSchools rating
- 5/10Mauldin Elementary SchoolGrades: PK-5Distance: 4 mi
- 6/10Mauldin Middle SchoolGrades: 6-8Distance: 3.8 mi
- 9/10J. L. Mann High AcademyGrades: 9-12Distance: 2.1 mi
Schools provided by the listing agent
- Elementary: Greenbrier
- Middle: Mauldin
- High: Mauldin
Source: Greater Greenville AOR. This data may not be complete. We recommend contacting the local school district to confirm school assignments for this home.
Get a cash offer in 3 minutes
Find out how much your home could sell for in as little as 3 minutes with a no-obligation cash offer.
Estimated market value$342,700
Get a cash offer in 3 minutes
Find out how much your home could sell for in as little as 3 minutes with a no-obligation cash offer.
Estimated market value
$342,700



