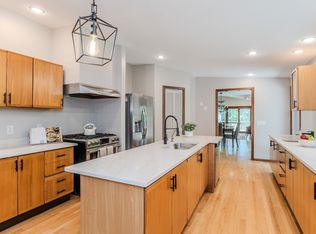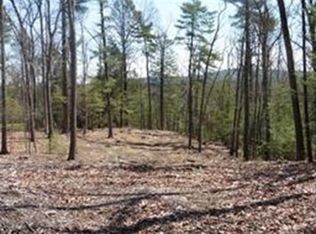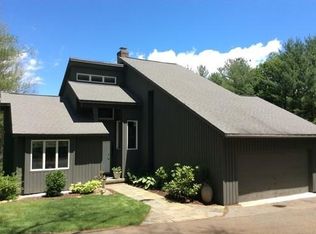WOW!-A TRUE DREAM HOME! NEW & MOVE-IN READY!! THIS MAGNIFICENT NEW CUSTOM MODERN FARMHOUSE exudes style & quality throughout! Set on 3.5 PEACEFUL acres in a country location w/convenient commuting access. This SPECTACULAR 4,200+SQFT, 4BDRM, 3.5BA home is an entertainer's dream w/wide open flr plan, CHEF'S KITCHEN w/large center island, MAGNIFICENT 2 STORY LIVING RM w/vaulted ceiling & gorgeous picture window w/SERENE WOODED VIEWS! Other features include a floor to ceiling shiplapped gas fiplace, 1st flr master suite, elegant master bath w/impressive walk-in tile shower & soaking tub,1st flr office, mudroom, 1st flr laundry, finished bonus rm over garage,full walkout bsmnt, stampcrete patio, 3 car garage. Enjoy coffee on the sensational front porch w/custom stonework or on your composite deck overlooking ample acres of nature! This property abuts Twelve Mile Brook Conservation area which boasts hiking trails, scenic babbling brook vistas, & even trout fishing!
This property is off market, which means it's not currently listed for sale or rent on Zillow. This may be different from what's available on other websites or public sources.


