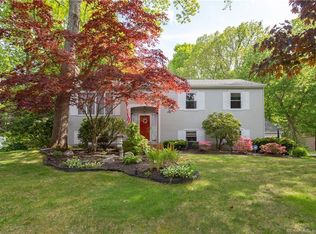RARE FIND HERE!!...NOTHING TO DO BUT MOVE RIGHT IN AND ENJOY THIS TASTEFULLY UPDATED COLONIAL. HANG OUT AND ENTERTAIN YOUR GUESTS WHILE ENJOYING APPS AND COLD BEVERAGES AROUND YOUR BUILT IN POOL. SIT ON THE POOL DECK, TREX DECK OR PATIO COVERED BY THE RETRACTABLE AWNING. NO ONES LEFT OUT HERE. AN ABUNDANCE OF BOTH INDOOR AND OUTDOOR SPACE AWAITS YOU! THE BRAND NEW GORGEOUS KITCHEN HAS GRANITE AND ALL NEW GE PROFILE SS APPLIANCES. HUGE REFIG. HOUSE BOOSTS 4 BED 3.5 BATHROOMS WHICH ALL ARE BEAUTIFULLY UPDATED. THE MASTER BEDROOM HAS A FULL BATH AND WALK IN CLOSET. 2 OTHER BEDS UPSTAIRS AND A FULL BATH WITH TUB TOTALLY REMODELED TOO!!. FIRST FLOOR ALSO HAS A BEDROOM WHICH CAN BE USED AS AN OFFICE, PLAYROOM OR STUDY. LARGE LIVING ROOM WITH FIREPLACE. AN ABUNDANCE OF LARGE WINDOWS ARE INSTALLED THROUGHOUT THIS HOME TO LET IN THE LIGHT. FULLY FINISHED LOWER LEVEL FINISHED WITH FULL BATH AND ADDITIONAL BEDROOM ADDS 550 SQ FT. OF LIVABLE SPACE. A GAS LOG STOVE IS SURE TO KEEP YOU COZY BUT THERE IS ALSO HEAT IN THE LOWER LEVEL. THIS OVERSIZED 2 CAR GARAGE HAS 2 GARAGE DOOR OPENERS THAT WERE JUST INSTALLED AND A DOOR TO THE BACK YARD. THERE IS EVEN STORAGE IN THE UPPER PART OF THE GARAGE...I'M TELLING YOU THIS ONE HAS LOTS AND LOTS OF EXTRAS... RARE FIND. MAKE THIS YOUR FOREVER HOME!!
This property is off market, which means it's not currently listed for sale or rent on Zillow. This may be different from what's available on other websites or public sources.

