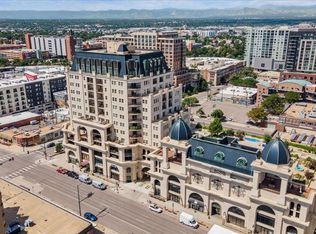Prime Cherry Creek North location; Just blocks to some of Denver's finest shops, restaurants, and nightlife. This 1/2 duplex offers an open floor plan, an abundance of windows and skylights, and newer carpet and paint. The main level features a chefs kitchen with newer appliances, countertops and backsplash. The living room offers a fireplace and sliding door to the spacious outdoor patio. Upstairs, you'll find the large master suite with a 5-piece bathroom, walk in closet, and fireplace. The 2nd bedroom has an en-suite bathroom. The basement has tall ceilings, a large living space, bedroom, full bathroom and an unfinished bonus room that could be good for an office, playroom or fitness. There's also a large storage room in the basement. The 2-car garage is connected by a covered walkway, keeping you out of the elements. New air conditioning installed in 2023! Just a few blocks to Cherry Creek Grill, Le Bilboquet, Matsuhisa, Soul Cycle, Barry's Bootcamp, Cherry Creek Mall, Cherry Creek Arts Festival, Farmers Market, and so much more. 18 to 24 month lease is preferred; Other lease lengths considered. Pets are considered with pre-approval. Pet rent and deposit will apply. Available for move in starting May 2nd.
House for rent
$6,500/mo
210 Cook St #L, Denver, CO 80206
3beds
2,792sqft
Price is base rent and doesn't include required fees.
Singlefamily
Available now
Cats, dogs OK
Central air, ceiling fan
In unit laundry
2 Parking spaces parking
Natural gas, forced air, fireplace
What's special
- 13 days
- on Zillow |
- -- |
- -- |
Travel times
Facts & features
Interior
Bedrooms & bathrooms
- Bedrooms: 3
- Bathrooms: 4
- Full bathrooms: 3
- 1/2 bathrooms: 1
Heating
- Natural Gas, Forced Air, Fireplace
Cooling
- Central Air, Ceiling Fan
Appliances
- Included: Dishwasher, Disposal, Dryer, Microwave, Oven, Range, Refrigerator, Washer
- Laundry: In Unit
Features
- Ceiling Fan(s), Five Piece Bath, Kitchen Island, Open Floorplan, Walk In Closet, Walk-In Closet(s)
- Flooring: Carpet, Tile, Wood
- Has basement: Yes
- Has fireplace: Yes
Interior area
- Total interior livable area: 2,792 sqft
Property
Parking
- Total spaces: 2
- Parking features: Covered
- Details: Contact manager
Features
- Exterior features: Ceiling Fan(s), Detached Parking, Five Piece Bath, Flooring: Wood, Heating system: Forced Air, Heating: Gas, In Unit, Kitchen Island, Lawn, Open Floorplan, Patio, Private Yard, Walk In Closet, Walk-In Closet(s)
Construction
Type & style
- Home type: SingleFamily
- Property subtype: SingleFamily
Condition
- Year built: 1996
Community & HOA
Location
- Region: Denver
Financial & listing details
- Lease term: Other
Price history
| Date | Event | Price |
|---|---|---|
| 4/28/2025 | Listed for rent | $6,500$2/sqft |
Source: REcolorado #8359750 | ||
![[object Object]](https://photos.zillowstatic.com/fp/d1b84761848450914c83d264df98f67b-p_i.jpg)
