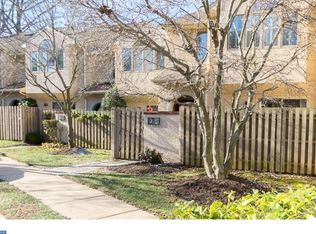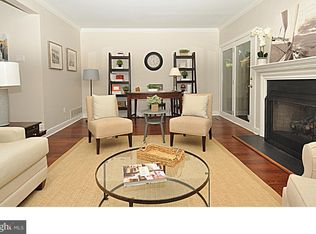Fabulous Townhome in premier location in the sought after community of Greythorne Woods. Enjoy walking to Wayne for shops, restaurants, parks, and the train. The Community has its own private entrance to the Radnor Trail. This lovely home has been updated with fresh paint, a beautiful refurbished kitchen with granite countertops, white cabinetry, designer glass tile backsplash, pendant lights over the counter area, and beadboard breakfast area. Exterior features include private front courtyard with flagstone patio with access from sliders in Kitchen and rear patio with flagstone and charming paver wall with extensive landscaping, rock garden, and mature trees. The interior is welcoming with open two story fireside Living Room with sliders to rear patio and adjoining Dining Room. There are refinished hardwood floors on this level and the unit has high ceilings through out. Lovely Master Suite with window seat, palladian window, large walk in closet and linen closet. Large Master Bath with whirlpool tub, double vanity, and separate stall shower. Convenient upstairs laundry. Second Bedroom and ceramic tile hall bath with tub complete this level. Third level with third bedroom or office with three new skylights, private powder room, and walk in closet. Convenient to all major roadways for commuting to Center City, Airport, and all Corporate Centers. 2018-08-04
This property is off market, which means it's not currently listed for sale or rent on Zillow. This may be different from what's available on other websites or public sources.

