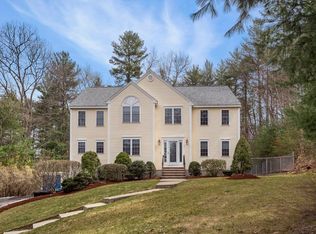Spacious, Over sized Cape just steps over the Carlisle line. Enjoy hiking through nature trails, at Great Brook State Park. Pride of ownership beams with this meticulously maintained home. The open concept makes entertaining easy, or bring your guests outside to an oversized deck for more summer fun. The Master Suite has it's own quarters, complete with a large master bath and two walk in closets, but connects very quickly to the other bedrooms. There's another very large suite on the top level. All bedrooms are generously sized. Very opened, very bright with lots of natural light. Back up generator and central air conditioning are just a few of the extra amenities, So much house on a big, level private lot. This home is truly a beauty and should be seen.
This property is off market, which means it's not currently listed for sale or rent on Zillow. This may be different from what's available on other websites or public sources.
