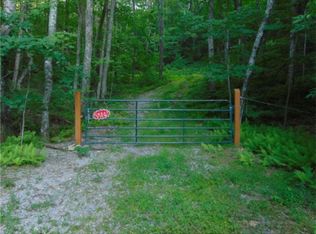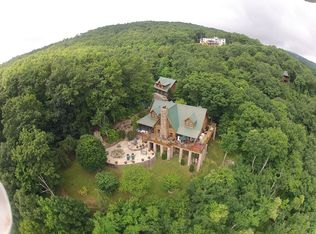Closed
$625,000
210 Cold Stream Trl, Jasper, GA 30143
4beds
3,387sqft
Single Family Residence
Built in 2006
14.77 Acres Lot
$761,900 Zestimate®
$185/sqft
$3,536 Estimated rent
Home value
$761,900
$686,000 - $853,000
$3,536/mo
Zestimate® history
Loading...
Owner options
Explore your selling options
What's special
Nestled on the majestic Sassafras mountain ridge, this custom-built home is a masterpiece of design and nature's beauty. As you step inside, you'll immediately be captivated by the warmth of a double-sided fireplace, creating a cozy ambiance that's perfect for relaxing evenings with loved ones. This home is more than just a place to live; it's a work of art, inspired by the timeless architecture of Frank Lloyd Wright. Every corner exudes elegance and sophistication, making you feel like you're living in a piece of history. One of the most remarkable features of this property is the stunning waterfall, a natural wonder that's sure to soothe your senses. Imagine sipping your morning coffee on one of the multiple decks while listening to the soothing sounds of cascading water. What's even more incredible is that you can enjoy the beauty of the mountains right from the comfort of your home. The large windows offer panoramic views of the surrounding peaks, creating a sense of tranquility and connection with nature. This home boasts not one but two master suites, each offering its own retreat-like experience. Whether it's for guests or family members, everyone will feel pampered and comfortable. For those who love to explore the outdoors, you'll be delighted to know that this property overlooks the Dawson Forest Wildlife Management Area. It's a haven for nature enthusiasts, providing endless opportunities for hiking, birdwatching, and wildlife encounters. Convenience is another perk of this location. You're just a short drive away from charming towns like Jasper, Dawsonville, and Ellijay, where you can enjoy local restaurants, shops, and community events. The property offers a unique blend of luxury, nature, and convenience. It's not just a home; it's an experience waiting for you to embrace. Don't miss this opportunity to own a piece of paradise. The home is in need of some repairs. The decking above the garage area along with the garage ceiling area needs repair. The home is being sold as is.
Zillow last checked: 8 hours ago
Listing updated: March 08, 2024 at 12:15pm
Listed by:
Thomas Townsend 678-232-8624,
Keller Williams Realty Partners
Source: GAMLS,MLS#: 10216714
Facts & features
Interior
Bedrooms & bathrooms
- Bedrooms: 4
- Bathrooms: 5
- Full bathrooms: 4
- 1/2 bathrooms: 1
- Main level bathrooms: 1
- Main level bedrooms: 1
Dining room
- Features: Separate Room
Kitchen
- Features: Breakfast Area, Breakfast Bar, Kitchen Island, Pantry
Heating
- Electric, Heat Pump
Cooling
- Ceiling Fan(s), Central Air, Zoned
Appliances
- Included: Dishwasher, Microwave, Other, Refrigerator
- Laundry: Other
Features
- Bookcases, Double Vanity, Other, Walk-In Closet(s), Wet Bar, In-Law Floorplan, Master On Main Level, Split Bedroom Plan
- Flooring: Hardwood, Tile, Carpet
- Windows: Double Pane Windows
- Basement: Daylight,Interior Entry,Exterior Entry,Finished,Full
- Number of fireplaces: 2
- Fireplace features: Family Room
- Common walls with other units/homes: No Common Walls
Interior area
- Total structure area: 3,387
- Total interior livable area: 3,387 sqft
- Finished area above ground: 2,670
- Finished area below ground: 717
Property
Parking
- Total spaces: 2
- Parking features: Attached, Garage Door Opener, Basement, Garage, Storage
- Has attached garage: Yes
Features
- Levels: Two
- Stories: 2
- Patio & porch: Deck
- Exterior features: Other
- Has view: Yes
- View description: Mountain(s)
- Waterfront features: No Dock Or Boathouse, Creek
- Body of water: None
Lot
- Size: 14.77 Acres
- Features: Sloped, Steep Slope
- Residential vegetation: Wooded
Details
- Parcel number: 012 075 016
- Special conditions: As Is
Construction
Type & style
- Home type: SingleFamily
- Architectural style: Traditional
- Property subtype: Single Family Residence
Materials
- Concrete, Stone
- Roof: Composition
Condition
- Resale
- New construction: No
- Year built: 2006
Utilities & green energy
- Electric: 220 Volts, Generator
- Sewer: Septic Tank
- Water: Well
- Utilities for property: Cable Available, Electricity Available, High Speed Internet, Water Available
Community & neighborhood
Security
- Security features: Smoke Detector(s)
Community
- Community features: None
Location
- Region: Jasper
- Subdivision: Sassafras Mountain
HOA & financial
HOA
- Has HOA: Yes
- HOA fee: $550 annually
- Services included: Maintenance Grounds
Other
Other facts
- Listing agreement: Exclusive Right To Sell
- Listing terms: Cash,Conventional,Other
Price history
| Date | Event | Price |
|---|---|---|
| 3/8/2024 | Sold | $625,000-2.3%$185/sqft |
Source: | ||
| 2/22/2024 | Pending sale | $640,000$189/sqft |
Source: | ||
| 10/20/2023 | Listed for sale | $640,000-7.9%$189/sqft |
Source: | ||
| 5/9/2023 | Listing removed | $695,000$205/sqft |
Source: | ||
| 3/18/2023 | Listed for sale | $695,000+3%$205/sqft |
Source: | ||
Public tax history
Tax history is unavailable.
Find assessor info on the county website
Neighborhood: 30143
Nearby schools
GreatSchools rating
- 9/10Robinson Elementary SchoolGrades: PK-5Distance: 14.7 mi
- 8/10New Dawson County Middle SchoolGrades: 8-9Distance: 14.3 mi
- 9/10Dawson County High SchoolGrades: 10-12Distance: 15 mi
Schools provided by the listing agent
- Elementary: Robinson
- Middle: Dawson County
- High: Dawson County
Source: GAMLS. This data may not be complete. We recommend contacting the local school district to confirm school assignments for this home.
Get a cash offer in 3 minutes
Find out how much your home could sell for in as little as 3 minutes with a no-obligation cash offer.
Estimated market value
$761,900

