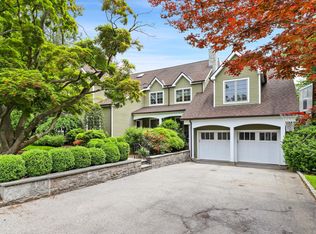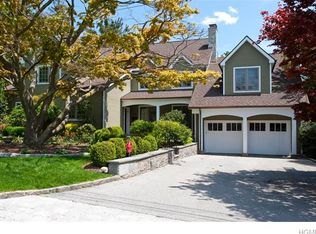Sold for $2,410,000
$2,410,000
210 Clayton Road, Scarsdale, NY 10583
4beds
4,160sqft
Single Family Residence, Residential
Built in 1928
0.32 Acres Lot
$2,471,400 Zestimate®
$579/sqft
$8,089 Estimated rent
Home value
$2,471,400
$2.22M - $2.74M
$8,089/mo
Zestimate® history
Loading...
Owner options
Explore your selling options
What's special
Meticulously expanded and renovated from top to bottom, this stunning Colonial is located on prime "ABC Street" in the award winning Edgemont School District! The chef's kitchen is sure to be a gathering spot with center island, large eat-in area surrounded by windows and a soaring ceiling, built-in desk area, white cabinetry, new quartz counters and subway tiles plus high end appliances including Sub Zero refrigerator, new Thermador 5 burner gas cooktop, Bosch dishwasher and Dacor double ovens. The large family room is adjacent to kitchen with a gorgeous stone gas fireplace and sliding French doors to large deck. The first floor also includes a beautiful living room with brick wood burning fireplace, comfortable office space with fabulous windows, spacious dining room, updated powder room, second entry into mud room with built-in cubbies and laundry off 2 car garage. Second level includes elegant primary suite with high ceiling, 2 large outfitted walk-in closets, luxurious bath with double sinks, make-up area, oversize shower and jetted tub. There are 3 other bedrooms of substantial size, all with outfitted closets plus 2 hall bathrooms. Lower level is walk-out and above ground level with great natural light - it is the perfect space for gym and recreation and also includes storage room and closet with barn style doors. Special features include exquisite hardwood floors, updated architectural design windows creating incredible light throughout, and a perfect flow. The property is very private with mature landscaping and includes the large sunny deck to entertain and relax, level yard to play, and blacktop area to bike, scooter and shoot hoops. Just a short walk to Greenville Elementary School and commuter bus to train and also near shops and restaurants. It is the perfect place to call home!
Zillow last checked: 8 hours ago
Listing updated: July 30, 2025 at 08:23am
Listed by:
Henie Simon 914-582-2937,
Houlihan Lawrence Inc. 914-723-8877,
Susan Lerner 917-882-0031,
Houlihan Lawrence Inc.
Bought with:
Francie F. Malina, 10401220587
Compass Greater NY, LLC
Source: OneKey® MLS,MLS#: 847216
Facts & features
Interior
Bedrooms & bathrooms
- Bedrooms: 4
- Bathrooms: 4
- Full bathrooms: 3
- 1/2 bathrooms: 1
Other
- Description: Entry, Living Room with Wood Burning Fireplace, Office, Powder Room, Dining Room, Chef's Kitchen with Eating Area and Door to Deck, Family Room with Gas Stone Fireplace and Sliding French Door to Deck, Mud Room, Laundry Room, Second Entrance and Two Car Garage
- Level: First
Other
- Description: Primary Bedroom Suite with Two Outfitted Walk-In Closets and Luxury Bath, Work Station in Hall with Two Built-In Desks, Three Spacious Bedrooms and Two Hall Baths
- Level: Second
Other
- Description: Walk-Out and Above Ground Level Recreation Room, Closet with Barn Style Doors, Mirror Wall, Utilities and Storage
- Level: Lower
Heating
- Oil
Cooling
- Central Air
Appliances
- Included: Dishwasher, Disposal, Dryer, Electric Oven, Gas Cooktop, Microwave, Refrigerator, Washer
Features
- Breakfast Bar, Built-in Features, Chefs Kitchen, Double Vanity, Eat-in Kitchen, Entrance Foyer, Formal Dining, High Speed Internet, Kitchen Island, Marble Counters, Primary Bathroom, Pantry, Quartz/Quartzite Counters, Recessed Lighting, Speakers, Storage
- Flooring: Hardwood
- Windows: Bay Window(s), Oversized Windows
- Basement: Finished,Storage Space,Walk-Out Access
- Attic: Storage
- Number of fireplaces: 2
- Fireplace features: Family Room, Gas, Living Room, Wood Burning
Interior area
- Total structure area: 4,160
- Total interior livable area: 4,160 sqft
Property
Parking
- Total spaces: 2
- Parking features: Attached, Driveway
- Garage spaces: 2
- Has uncovered spaces: Yes
Features
- Patio & porch: Deck
- Exterior features: Basketball Hoop, Gas Grill
Lot
- Size: 0.32 Acres
- Features: Back Yard, Near Public Transit, Near School, Near Shops
Details
- Parcel number: 2689008400002850000003
- Special conditions: None
Construction
Type & style
- Home type: SingleFamily
- Architectural style: Colonial
- Property subtype: Single Family Residence, Residential
Condition
- Year built: 1928
Utilities & green energy
- Sewer: Public Sewer
- Water: Public
- Utilities for property: Cable Connected, Electricity Connected, Propane, Sewer Connected, Trash Collection Public, Water Connected
Community & neighborhood
Security
- Security features: Security System
Location
- Region: Scarsdale
Other
Other facts
- Listing agreement: Exclusive Right To Sell
Price history
| Date | Event | Price |
|---|---|---|
| 7/30/2025 | Sold | $2,410,000+27.2%$579/sqft |
Source: | ||
| 5/1/2025 | Pending sale | $1,895,000$456/sqft |
Source: | ||
| 4/23/2025 | Listed for sale | $1,895,000+235.4%$456/sqft |
Source: | ||
| 8/14/1998 | Sold | $565,000$136/sqft |
Source: Public Record Report a problem | ||
Public tax history
| Year | Property taxes | Tax assessment |
|---|---|---|
| 2024 | -- | $1,599,800 +2.8% |
| 2023 | -- | $1,556,400 +5.6% |
| 2022 | -- | $1,474,500 +8% |
Find assessor info on the county website
Neighborhood: Greenville
Nearby schools
GreatSchools rating
- 10/10Greenville SchoolGrades: K-6Distance: 0.4 mi
- 10/10Edgemont Junior Senior High SchoolGrades: 7-12Distance: 0.5 mi
Schools provided by the listing agent
- Elementary: Greenville
- Middle: Edgemont Junior-Senior High School
- High: Edgemont Junior-Senior High School
Source: OneKey® MLS. This data may not be complete. We recommend contacting the local school district to confirm school assignments for this home.
Get a cash offer in 3 minutes
Find out how much your home could sell for in as little as 3 minutes with a no-obligation cash offer.
Estimated market value$2,471,400
Get a cash offer in 3 minutes
Find out how much your home could sell for in as little as 3 minutes with a no-obligation cash offer.
Estimated market value
$2,471,400

