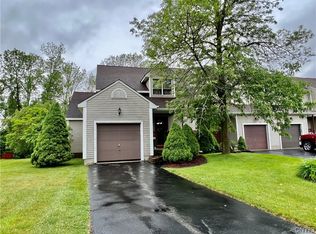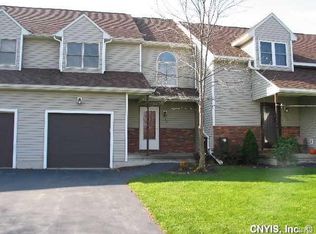BE PREPARED TO BE AMAZED WHEN YOU STEP INTO THIS SPACIOUS 4 BEDROOM 2 BATH NEWLY BUILT RANCH. THE MOMENT YOU WALK IN YOU ARE GREETED BY A WELCOMING FOYER,CATHEDRIAL CEILINGS,CROWN MOLDING,GAS FIREPLACE,SURROUND SOUND SYSTEM AND GLEAMING WALNUT & CHERRY HRDWDS. EXPECT TO BE IMPRESSED WITH THIS BEAUTIFUL SPACIOUSE KITCHEN WITH GRANITE COUNTERS, REFINISHED CABINETRY AND ALL STAINLESS STEEL APPLIANCES. THE MASTER SUITE FEATURES A LG WALK IN CLOSET,PRIVATE BATH AND CUSOMIZED VANITY AREA W/ 1ST FL. LAUNDRY. YOU WILL WANT TO WORK FROM HOME IN THIS OFFICE, ALL WHITE JUDGES PANELS WITH PLENTY OF SHELVING & NATURAL SUNLIGHT. THE COZY FULLY FINISHED WALK-OUT BASEMENT OFFERS ANOTHER FIREPLACE & PRIVATE GUEST ROOM. SITUATED ON A CORNER LOT WITH A CHEERY FRONT PORCH, PRIVATE BACK DECK & GREAT LANDSCAPES
This property is off market, which means it's not currently listed for sale or rent on Zillow. This may be different from what's available on other websites or public sources.

