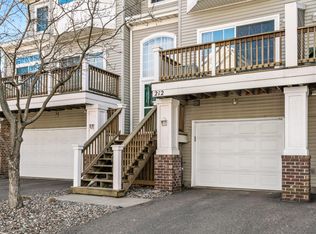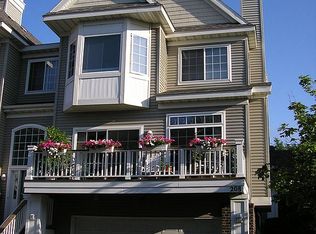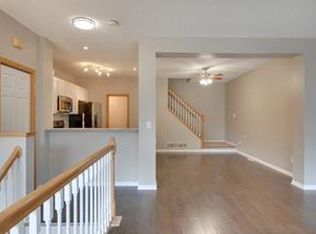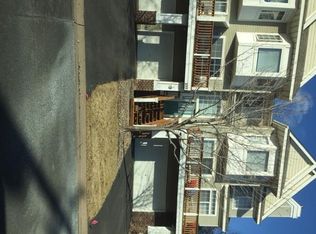Closed
$257,500
210 Christenson Way NE, Fridley, MN 55432
2beds
1,718sqft
Townhouse Side x Side
Built in 1997
8,712 Square Feet Lot
$259,600 Zestimate®
$150/sqft
$2,020 Estimated rent
Home value
$259,600
$239,000 - $283,000
$2,020/mo
Zestimate® history
Loading...
Owner options
Explore your selling options
What's special
Stylishly renovated with thoughtful details throughout, this home features a spacious kitchen with granite countertops, a subway tile backsplash, and a large center island—perfect for cooking or entertaining. The refreshed main-level bath offers a clean, polished look, while bright, generously sized bedrooms provide comfort and functionality. Enjoy your morning coffee on the private deck, and take advantage of the oversized garage for added storage or a workspace. Conveniently located near highways, trails, shopping, and everyday amenities.
Zillow last checked: 8 hours ago
Listing updated: June 26, 2025 at 06:29am
Listed by:
Caleb Carlson 701-520-8569,
Real Broker, LLC,
Molly Muehlbauer 651-434-2485
Bought with:
Joe McCullough
Lakes Area Realty
Source: NorthstarMLS as distributed by MLS GRID,MLS#: 6703090
Facts & features
Interior
Bedrooms & bathrooms
- Bedrooms: 2
- Bathrooms: 2
- Full bathrooms: 1
- 1/2 bathrooms: 1
Bedroom 1
- Level: Upper
- Area: 243.83 Square Feet
- Dimensions: 11x22'2
Bedroom 2
- Level: Upper
- Area: 65.83 Square Feet
- Dimensions: 10x6'7
Bathroom
- Level: Main
- Area: 29.61 Square Feet
- Dimensions: 8'8x3'5
Bathroom
- Level: Upper
- Area: 71.88 Square Feet
- Dimensions: 7'6x9'7
Deck
- Level: Main
- Area: 65.6 Square Feet
- Dimensions: 11'9x5'7
Dining room
- Level: Main
- Area: 147.25 Square Feet
- Dimensions: 9'6x15'6
Foyer
- Level: Main
- Area: 83.89 Square Feet
- Dimensions: 6'8x12'7
Garage
- Level: Lower
- Area: 346.53 Square Feet
- Dimensions: 11'7x29'11
Kitchen
- Level: Main
- Area: 109.76 Square Feet
- Dimensions: 9'1x12'1
Laundry
- Level: Lower
- Area: 128 Square Feet
- Dimensions: 16x8
Living room
- Level: Main
- Area: 163.13 Square Feet
- Dimensions: 11'7x14'1
Utility room
- Level: Lower
- Area: 99.56 Square Feet
- Dimensions: 6'9x14'9
Heating
- Forced Air
Cooling
- Central Air
Appliances
- Included: Dishwasher, Disposal, Dryer, Microwave, Range, Refrigerator, Washer, Water Softener Owned
Features
- Basement: Partial
Interior area
- Total structure area: 1,718
- Total interior livable area: 1,718 sqft
- Finished area above ground: 1,094
- Finished area below ground: 191
Property
Parking
- Total spaces: 1
- Parking features: Attached, Asphalt, Garage Door Opener, Tuckunder Garage
- Attached garage spaces: 1
- Has uncovered spaces: Yes
- Details: Garage Dimensions (30x10)
Accessibility
- Accessibility features: None
Features
- Levels: Two
- Stories: 2
Lot
- Size: 8,712 sqft
Details
- Foundation area: 624
- Parcel number: 143024320248
- Zoning description: Residential-Single Family
Construction
Type & style
- Home type: Townhouse
- Property subtype: Townhouse Side x Side
- Attached to another structure: Yes
Materials
- Brick/Stone, Vinyl Siding
- Roof: Age 8 Years or Less,Asphalt
Condition
- Age of Property: 28
- New construction: No
- Year built: 1997
Utilities & green energy
- Gas: Natural Gas
- Sewer: City Sewer/Connected
- Water: City Water/Connected
Community & neighborhood
Location
- Region: Fridley
- Subdivision: Cic 22 Christenson Cross
HOA & financial
HOA
- Has HOA: Yes
- HOA fee: $330 monthly
- Amenities included: In-Ground Sprinkler System
- Services included: Maintenance Structure, Hazard Insurance, Lawn Care, Maintenance Grounds, Professional Mgmt, Trash, Snow Removal
- Association name: Cedar Managment
- Association phone: 763-574-1500
Price history
| Date | Event | Price |
|---|---|---|
| 6/24/2025 | Sold | $257,500+1%$150/sqft |
Source: | ||
| 5/20/2025 | Pending sale | $255,000$148/sqft |
Source: | ||
| 5/4/2025 | Listed for sale | $255,000$148/sqft |
Source: | ||
| 4/30/2025 | Pending sale | $255,000$148/sqft |
Source: | ||
| 4/18/2025 | Listed for sale | $255,000+18.6%$148/sqft |
Source: | ||
Public tax history
| Year | Property taxes | Tax assessment |
|---|---|---|
| 2024 | $2,640 +0.9% | $193,141 -5.1% |
| 2023 | $2,616 +6.7% | $203,541 -0.7% |
| 2022 | $2,452 +6.5% | $205,067 +23.7% |
Find assessor info on the county website
Neighborhood: 55432
Nearby schools
GreatSchools rating
- 4/10Fridley Middle SchoolGrades: 5-8Distance: 0.7 mi
- 4/10Fridley Senior High SchoolGrades: 9-12Distance: 0.7 mi
- 5/10Stevenson Elementary SchoolGrades: PK-4Distance: 0.7 mi
Get a cash offer in 3 minutes
Find out how much your home could sell for in as little as 3 minutes with a no-obligation cash offer.
Estimated market value
$259,600
Get a cash offer in 3 minutes
Find out how much your home could sell for in as little as 3 minutes with a no-obligation cash offer.
Estimated market value
$259,600



