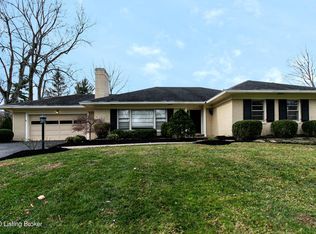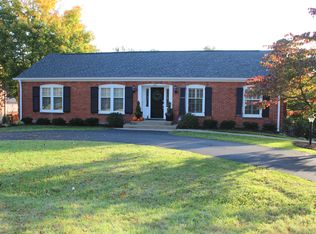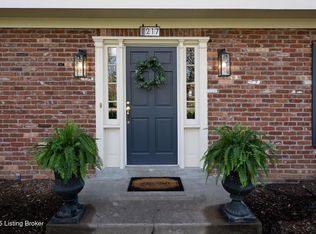Beautifully updated cape cod home in the wonderful Indian Hills Cherokee neighborhood! As you enter, you will notice the warm colors, beautiful hardwood floors, the abundance of natural light, custom moldings, stunning built-ins, and two fireplaces. To the right is a homey family room with wood beams and a wood burning fireplace. To the left of the entry is a grand living room with bookshelves and a gas fireplace with new insert. Off of the living room is a dining room with charming wallpaper and great flow to the kitchen and the Florida room. The kitchen is the heart of this home with marble countertops, stainless steel appliances and a beautiful island. The back of the home has a large Florida room with an array of windows and built-in cubbies next to the attached 2 1/2 car garage.
This property is off market, which means it's not currently listed for sale or rent on Zillow. This may be different from what's available on other websites or public sources.



