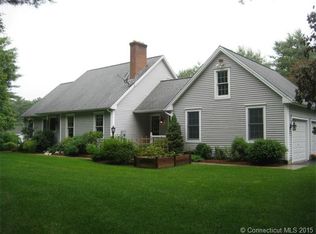Sold for $1,300,000
$1,300,000
210 Chase Road, Putnam, CT 06260
3beds
3,692sqft
Single Family Residence
Built in 2001
9.54 Acres Lot
$1,369,200 Zestimate®
$352/sqft
$2,810 Estimated rent
Home value
$1,369,200
$1.04M - $1.81M
$2,810/mo
Zestimate® history
Loading...
Owner options
Explore your selling options
What's special
Welcome to this exceptional ranch home, where elegance meets comfort. 9.54 acres includes a beautifully landscaped lot, pond frontage, and the 5 Mile River in the back yard. The home features a striking exterior with a dryvit stucco siding, expansive windows that invite natural light, and large walkways. The grand foyer with a custom mural leads to the spacious interior living space. Each room has a unique ceiling feature. In the kitchen, enjoy cooking with the double ovens, steamer, and plenty of counter space. Adjacent to the kitchen, the dining room opens up backyard that features private places to entertain, or just relax. The living room has plenty of natural light. The media room may be closed off with pocket doors. 3 bedrooms includes the primary with a spa-like bath, walk in closet, and wood floors. There is a designated laundry room, a mud room has direct access to outside, and the attached 3 car garage. The footprint of the house provides a huge basement, that is unfinished. In addition to all the interior space, is a 3 bay detached, heated garage for hobbies, or large vehicle storage, and many other uses. This is a small development of newer homes.
Zillow last checked: 8 hours ago
Listing updated: March 25, 2025 at 08:41am
Listed by:
Lynn T. Converse 860-465-6631,
RE/MAX Bell Park Realty 860-928-7991,
Dick Loomis 860-428-6616,
RE/MAX Bell Park Realty
Bought with:
Louis Corsetti, RES.0833179
Berkshire Hathaway NE Prop.
Source: Smart MLS,MLS#: 24049649
Facts & features
Interior
Bedrooms & bathrooms
- Bedrooms: 3
- Bathrooms: 2
- Full bathrooms: 2
Primary bedroom
- Features: Palladian Window(s), High Ceilings, Ceiling Fan(s), Full Bath, Walk-In Closet(s), Hardwood Floor
- Level: Main
Bedroom
- Features: Palladian Window(s), High Ceilings, Bookcases, Ceiling Fan(s), Hardwood Floor
- Level: Main
Bedroom
- Features: Palladian Window(s), High Ceilings, Hardwood Floor
- Level: Main
Dining room
- Features: High Ceilings, Hardwood Floor
- Level: Main
Kitchen
- Features: High Ceilings, Breakfast Bar, Corian Counters, Granite Counters, Kitchen Island, Tile Floor
- Level: Main
Living room
- Features: High Ceilings, Ceiling Fan(s), Gas Log Fireplace, French Doors, Hardwood Floor
- Level: Main
Media room
- Features: Palladian Window(s), High Ceilings, Hardwood Floor
- Level: Main
Other
- Features: High Ceilings, Laundry Hookup
- Level: Main
Heating
- Hydro Air, Radiant, Zoned, Geothermal, Oil
Cooling
- Central Air
Appliances
- Included: Cooktop, Oven, Microwave, Range Hood, Refrigerator, Dishwasher, Water Heater
- Laundry: Main Level
Features
- Sound System
- Windows: Thermopane Windows
- Basement: Full,Unfinished,Interior Entry,Concrete
- Attic: Access Via Hatch
- Number of fireplaces: 1
Interior area
- Total structure area: 3,692
- Total interior livable area: 3,692 sqft
- Finished area above ground: 3,692
Property
Parking
- Total spaces: 12
- Parking features: Attached, Detached, Paved, Driveway, Garage Door Opener, Private
- Attached garage spaces: 6
- Has uncovered spaces: Yes
Features
- Patio & porch: Porch, Patio
- Exterior features: Rain Gutters, Garden
- Has view: Yes
- View description: Water
- Has water view: Yes
- Water view: Water
- Waterfront features: Waterfront, Pond, River Front
Lot
- Size: 9.54 Acres
- Features: Subdivided, Level, Landscaped
Details
- Additional structures: Gazebo
- Parcel number: 2311214
- Zoning: AG
- Other equipment: Generator Ready
Construction
Type & style
- Home type: SingleFamily
- Architectural style: Ranch
- Property subtype: Single Family Residence
Materials
- Other
- Foundation: Concrete Perimeter
- Roof: Asphalt
Condition
- New construction: No
- Year built: 2001
Utilities & green energy
- Sewer: Septic Tank
- Water: Well
- Utilities for property: Underground Utilities, Cable Available
Green energy
- Energy efficient items: HVAC, Windows
Community & neighborhood
Security
- Security features: Security System
Community
- Community features: Golf
Location
- Region: Putnam
- Subdivision: River Junction Estates
Price history
| Date | Event | Price |
|---|---|---|
| 3/25/2025 | Sold | $1,300,000-7.1%$352/sqft |
Source: | ||
| 9/27/2024 | Listed for sale | $1,400,000$379/sqft |
Source: | ||
Public tax history
| Year | Property taxes | Tax assessment |
|---|---|---|
| 2025 | $12,690 -18.1% | $657,500 +7.5% |
| 2024 | $15,500 +61% | $611,700 +52.4% |
| 2023 | $9,627 +4.8% | $401,300 |
Find assessor info on the county website
Neighborhood: 06260
Nearby schools
GreatSchools rating
- 4/10Putnam Elementary SchoolGrades: PK-4Distance: 5.1 mi
- 5/10Putnam Middle SchoolGrades: 5-8Distance: 5.2 mi
- 5/10Putnam High SchoolGrades: 9-12Distance: 4.8 mi
Get pre-qualified for a loan
At Zillow Home Loans, we can pre-qualify you in as little as 5 minutes with no impact to your credit score.An equal housing lender. NMLS #10287.
Sell with ease on Zillow
Get a Zillow Showcase℠ listing at no additional cost and you could sell for —faster.
$1,369,200
2% more+$27,384
With Zillow Showcase(estimated)$1,396,584
