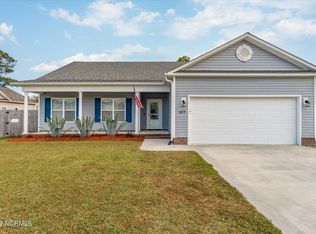Sold for $323,500 on 10/17/24
$323,500
210 Channel Marker Loop, Swansboro, NC 28584
3beds
1,567sqft
Single Family Residence
Built in 2010
10,018.8 Square Feet Lot
$334,000 Zestimate®
$206/sqft
$1,727 Estimated rent
Home value
$334,000
$304,000 - $367,000
$1,727/mo
Zestimate® history
Loading...
Owner options
Explore your selling options
What's special
Come see this cute, well maintained home in one of the best spots in Swansboro. Tucked back off the main road in the quiet community of Swannsborough Acres. This is your ideal home, offering easy, single story living with an attractive split floor plan. It features a new roof (2024), fresh paint, upgraded lighting, ceiling fans in all the bedrooms and has no carpet! New LVP (2023) throughout most of the home with tile in the kitchen, laundry room and bathrooms. The kitchen has plenty of cabinets, granite countertops, stainless appliances (oven and micro less than a year old), AND a large pantry. There's a extra nook off the kitchen that is a great spot for your office, a kids play area, or space for your pets. The master suite offers a large bedroom and an en suite bath that includes a large soaking tub, separate shower and his and her closets. The exterior of the home and the yard has been meticulous pruned and kept, with a fully fenced backyard. For added convenience, the vivant security system is owned by the seller, and conveys with the home. All the details are covered, just move right in! You will love being so close to great restaurants, grocery stores and a quick drive to downtown Swansboro. Please call listing agent for more information and to schedule your private showing.
Zillow last checked: 8 hours ago
Listing updated: October 18, 2024 at 06:55am
Listed by:
Boulia Real Estate Group 703-398-5719,
Realty One Group Navigate
Bought with:
Loren Inman, 342443
eXp Realty
Source: Hive MLS,MLS#: 100459652 Originating MLS: Carteret County Association of Realtors
Originating MLS: Carteret County Association of Realtors
Facts & features
Interior
Bedrooms & bathrooms
- Bedrooms: 3
- Bathrooms: 2
- Full bathrooms: 2
Primary bedroom
- Level: Primary Living Area
Dining room
- Features: Combination
Heating
- Heat Pump, Electric
Cooling
- Central Air, Heat Pump
Appliances
- Included: Electric Oven, Built-In Microwave, Refrigerator, Dishwasher
- Laundry: Laundry Room
Features
- Walk-in Closet(s), Tray Ceiling(s), Entrance Foyer, Ceiling Fan(s), Pantry, Blinds/Shades, Walk-In Closet(s)
- Flooring: LVT/LVP, Tile
- Windows: Thermal Windows
- Attic: Access Only
Interior area
- Total structure area: 1,567
- Total interior livable area: 1,567 sqft
Property
Parking
- Total spaces: 2
- Parking features: Concrete, Garage Door Opener
Features
- Levels: One
- Stories: 1
- Patio & porch: Patio, Porch
- Fencing: Back Yard,Wood,Privacy
Lot
- Size: 10,018 sqft
- Dimensions: 77 x 130 x 77 x 130
Details
- Parcel number: 1319g49
- Zoning: R10
- Special conditions: Standard
Construction
Type & style
- Home type: SingleFamily
- Property subtype: Single Family Residence
Materials
- Vinyl Siding
- Foundation: Slab
- Roof: Architectural Shingle
Condition
- New construction: No
- Year built: 2010
Utilities & green energy
- Sewer: Public Sewer
- Water: Public
- Utilities for property: Sewer Available, Water Available
Community & neighborhood
Security
- Security features: Security Lights, Security System, Smoke Detector(s)
Location
- Region: Swansboro
- Subdivision: Swannsborough Acres
Other
Other facts
- Listing agreement: Exclusive Right To Sell
- Listing terms: Commercial,Cash,Conventional,FHA,USDA Loan,VA Loan
- Road surface type: Paved
Price history
| Date | Event | Price |
|---|---|---|
| 10/17/2024 | Sold | $323,500-1%$206/sqft |
Source: | ||
| 8/30/2024 | Contingent | $326,900$209/sqft |
Source: | ||
| 8/6/2024 | Listed for sale | $326,900$209/sqft |
Source: | ||
| 8/1/2024 | Listing removed | -- |
Source: | ||
| 6/13/2024 | Price change | $326,900-1.5%$209/sqft |
Source: | ||
Public tax history
| Year | Property taxes | Tax assessment |
|---|---|---|
| 2024 | $2,231 | $222,005 |
| 2023 | $2,231 0% | $222,005 |
| 2022 | $2,231 +23.7% | $222,005 +29.8% |
Find assessor info on the county website
Neighborhood: 28584
Nearby schools
GreatSchools rating
- 8/10Swansboro ElementaryGrades: K-5Distance: 1 mi
- 5/10Swansboro MiddleGrades: 6-8Distance: 0.6 mi
- 8/10Swansboro HighGrades: 9-12Distance: 1 mi
Schools provided by the listing agent
- Elementary: Swansboro
- Middle: Swansboro
- High: Swansboro
Source: Hive MLS. This data may not be complete. We recommend contacting the local school district to confirm school assignments for this home.

Get pre-qualified for a loan
At Zillow Home Loans, we can pre-qualify you in as little as 5 minutes with no impact to your credit score.An equal housing lender. NMLS #10287.
Sell for more on Zillow
Get a free Zillow Showcase℠ listing and you could sell for .
$334,000
2% more+ $6,680
With Zillow Showcase(estimated)
$340,680