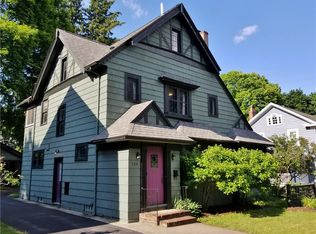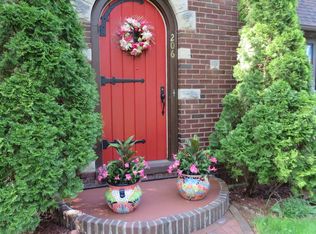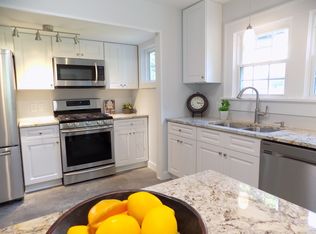Closed
$425,000
210 Castlebar Rd, Rochester, NY 14610
3beds
1,800sqft
Single Family Residence
Built in 1925
8,276.4 Square Feet Lot
$460,400 Zestimate®
$236/sqft
$2,173 Estimated rent
Home value
$460,400
$428,000 - $497,000
$2,173/mo
Zestimate® history
Loading...
Owner options
Explore your selling options
What's special
A Gem Amongst Gems. This 3 Bedroom 2.5 Bathroom Stately Center Entrance Colonial Sits on a Premier Tree Lined Street in the Cobbs Hill Neighborhood. With Gleaming Original Hardwood Floors, This Well Loved Home Boasts with Character & Charm From Room to Room. Large Living Room with Gas Fireplace & Built-in Shelves Makes for a Cozy & Sophisticated Space. Formal Dining Room Leads into the Kitchen with Vaulted Ceilings, Granite Island & Amazing Counter Space. Half Bath on the First Floor Close to the Mud Room Area. Upstairs You Will Find 3 Generous Sized Bedrooms & Two Full Bathrooms. Primary Bedroom has a Primary Bathroom with Double Vanity Sinks, Shower, & Tub, Along with a Walk-In Closet. Amazing Space in the Unfinished Walk-Up Attic. Enjoy Summer Nights on the Deck Overlooking the Private Backyard. Walkable to Midtown Athletic Club, Resturants & Shopping. Close to Expressways for Easy Access to Hospitals & Universities. Delayed Negotiations Until Tuesday June 11th @ 5pm.
Zillow last checked: 8 hours ago
Listing updated: December 09, 2024 at 04:48am
Listed by:
Patricia Morley 585-615-7660,
Keller Williams Realty Greater Rochester
Bought with:
Mary G Corcoran, 10401290306
Keller Williams Realty Greater Rochester
Source: NYSAMLSs,MLS#: R1543568 Originating MLS: Rochester
Originating MLS: Rochester
Facts & features
Interior
Bedrooms & bathrooms
- Bedrooms: 3
- Bathrooms: 3
- Full bathrooms: 2
- 1/2 bathrooms: 1
- Main level bathrooms: 1
Bedroom 1
- Level: Second
Bedroom 1
- Level: Second
Bedroom 2
- Level: Second
Bedroom 2
- Level: Second
Bedroom 3
- Level: Second
Bedroom 3
- Level: Second
Basement
- Level: Basement
Basement
- Level: Basement
Dining room
- Level: First
Dining room
- Level: First
Kitchen
- Level: First
Kitchen
- Level: First
Living room
- Level: First
Living room
- Level: First
Other
- Level: First
Other
- Level: First
Heating
- Gas, Forced Air
Cooling
- Central Air
Appliances
- Included: Dryer, Dishwasher, Exhaust Fan, Disposal, Gas Oven, Gas Range, Gas Water Heater, Microwave, Refrigerator, Range Hood, Washer
- Laundry: In Basement
Features
- Ceiling Fan(s), Separate/Formal Dining Room, Entrance Foyer, Eat-in Kitchen, Granite Counters, Kitchen Island, Pantry, Skylights, Natural Woodwork
- Flooring: Carpet, Ceramic Tile, Hardwood, Varies
- Windows: Leaded Glass, Skylight(s)
- Basement: Full
- Number of fireplaces: 1
Interior area
- Total structure area: 1,800
- Total interior livable area: 1,800 sqft
Property
Parking
- Total spaces: 2
- Parking features: Detached, Garage, Garage Door Opener
- Garage spaces: 2
Features
- Patio & porch: Deck
- Exterior features: Blacktop Driveway, Deck
Lot
- Size: 8,276 sqft
- Dimensions: 60 x 137
- Features: Near Public Transit, Residential Lot
Details
- Parcel number: 26140012272000020220000000
- Special conditions: Standard
Construction
Type & style
- Home type: SingleFamily
- Architectural style: Colonial,Two Story
- Property subtype: Single Family Residence
Materials
- Vinyl Siding, Copper Plumbing
- Foundation: Block
Condition
- Resale
- Year built: 1925
Utilities & green energy
- Sewer: Connected
- Water: Connected, Public
- Utilities for property: Sewer Connected, Water Connected
Community & neighborhood
Location
- Region: Rochester
- Subdivision: Revised Map Of Brightonda
Other
Other facts
- Listing terms: Cash,Conventional,FHA
Price history
| Date | Event | Price |
|---|---|---|
| 8/20/2024 | Sold | $425,000+23.2%$236/sqft |
Source: | ||
| 6/12/2024 | Pending sale | $345,000$192/sqft |
Source: | ||
| 6/6/2024 | Listed for sale | $345,000+72.5%$192/sqft |
Source: | ||
| 5/29/2021 | Listing removed | -- |
Source: Zillow Rental Manager Report a problem | ||
| 5/22/2021 | Listed for rent | $2,400$1/sqft |
Source: Zillow Rental Manager Report a problem | ||
Public tax history
| Year | Property taxes | Tax assessment |
|---|---|---|
| 2024 | -- | $328,000 +22.1% |
| 2023 | -- | $268,600 |
| 2022 | -- | $268,600 |
Find assessor info on the county website
Neighborhood: Cobbs Hill
Nearby schools
GreatSchools rating
- 4/10School 15 Children S School Of RochesterGrades: PK-6Distance: 0.5 mi
- 4/10East Lower SchoolGrades: 6-8Distance: 1.4 mi
- 2/10East High SchoolGrades: 9-12Distance: 1.4 mi
Schools provided by the listing agent
- District: Rochester
Source: NYSAMLSs. This data may not be complete. We recommend contacting the local school district to confirm school assignments for this home.


