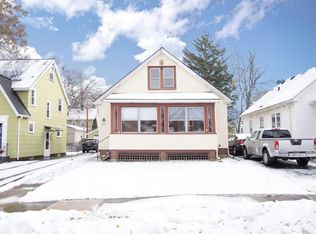Closed
$346,000
210 Carling Rd, Rochester, NY 14610
3beds
1,420sqft
Single Family Residence
Built in 1935
3,855.06 Square Feet Lot
$358,700 Zestimate®
$244/sqft
$2,463 Estimated rent
Home value
$358,700
$334,000 - $387,000
$2,463/mo
Zestimate® history
Loading...
Owner options
Explore your selling options
What's special
One of the most charming homes you'll find in all of North Winton Village! Get ready to fall in love with this pristine condition 3 bed 1.5 bath storybook colonial. Completely move in ready with all the character mixed with today's modern twists. Lovingly cared for and maintained by the same owners for the past 10 years and now ready to hand off to the next owners. Gorgeous hardwood floors and unpainted gumwood trim, tons of natural lighting, painted with warm neutral colors, fully updated bathrooms, and a beautiful modern retro style kitchen! Finished attic adds extra living space that can be used for a playroom or home office. The exterior was recently fully repainted, large fully fenced yard and a beautiful covered side porch perfect for those summer evenings! New Vinyl replacements windows throughout, full tear off roof done in 2015. Delayed negotiations until Tuesday June 10th @ 12 pm.
Zillow last checked: 8 hours ago
Listing updated: July 25, 2025 at 06:30am
Listed by:
Jason M Ruffino 585-279-8295,
RE/MAX Plus
Bought with:
Elaine Dancy, 10401337540
Judy's Broker Network LLC
Source: NYSAMLSs,MLS#: R1610011 Originating MLS: Rochester
Originating MLS: Rochester
Facts & features
Interior
Bedrooms & bathrooms
- Bedrooms: 3
- Bathrooms: 2
- Full bathrooms: 1
- 1/2 bathrooms: 1
Heating
- Gas, Forced Air
Cooling
- Central Air
Appliances
- Included: Dryer, Gas Oven, Gas Range, Gas Water Heater, Refrigerator, Washer
- Laundry: In Basement
Features
- Attic, Ceiling Fan(s), Entrance Foyer, Eat-in Kitchen, Separate/Formal Living Room, Pantry, Programmable Thermostat
- Flooring: Ceramic Tile, Hardwood, Varies
- Windows: Leaded Glass
- Basement: Full
- Number of fireplaces: 1
Interior area
- Total structure area: 1,420
- Total interior livable area: 1,420 sqft
Property
Parking
- Total spaces: 1
- Parking features: Detached, Garage, Garage Door Opener
- Garage spaces: 1
Features
- Patio & porch: Open, Porch
- Exterior features: Blacktop Driveway, Fully Fenced
- Fencing: Full
Lot
- Size: 3,855 sqft
- Dimensions: 29 x 131
- Features: Near Public Transit, Rectangular, Rectangular Lot, Residential Lot
Details
- Parcel number: 26140012233000020520000000
- Special conditions: Standard
Construction
Type & style
- Home type: SingleFamily
- Architectural style: Cape Cod,Colonial
- Property subtype: Single Family Residence
Materials
- Composite Siding, Copper Plumbing
- Foundation: Block
- Roof: Asphalt
Condition
- Resale
- Year built: 1935
Utilities & green energy
- Electric: Circuit Breakers
- Sewer: Connected
- Water: Connected, Public
- Utilities for property: Cable Available, High Speed Internet Available, Sewer Connected, Water Connected
Community & neighborhood
Location
- Region: Rochester
- Subdivision: Lena Gleichauf
Other
Other facts
- Listing terms: Cash,Conventional,FHA,VA Loan
Price history
| Date | Event | Price |
|---|---|---|
| 7/23/2025 | Sold | $346,000+53.8%$244/sqft |
Source: | ||
| 6/11/2025 | Pending sale | $224,900$158/sqft |
Source: | ||
| 6/4/2025 | Listed for sale | $224,900+65.4%$158/sqft |
Source: | ||
| 6/15/2015 | Sold | $136,000+46.2%$96/sqft |
Source: | ||
| 5/19/2006 | Sold | $93,000+52.5%$65/sqft |
Source: Public Record Report a problem | ||
Public tax history
| Year | Property taxes | Tax assessment |
|---|---|---|
| 2024 | -- | $227,900 +64.1% |
| 2023 | -- | $138,900 |
| 2022 | -- | $138,900 |
Find assessor info on the county website
Neighborhood: North Winton Village
Nearby schools
GreatSchools rating
- 3/10School 28 Henry HudsonGrades: K-8Distance: 0.2 mi
- 2/10East High SchoolGrades: 9-12Distance: 0.7 mi
- 3/10East Lower SchoolGrades: 6-8Distance: 0.7 mi
Schools provided by the listing agent
- District: Rochester
Source: NYSAMLSs. This data may not be complete. We recommend contacting the local school district to confirm school assignments for this home.
