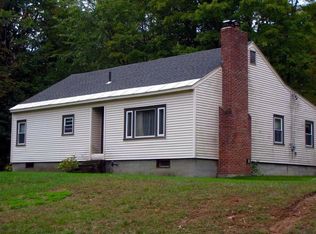Handsome and well-maintained 3 bedroom 2.5 bath colonial with a large vaulted family room featuring a gas fireplace and great sun exposure. The open floorplan, large eat-in area and breakfast bar create flexibility in the layout, and there is a dedicated office/craft room and 1/2 bath/laundry on the 1st floor as well. Upstairs are 3 bedrooms including a vaulted Master Bedroom with 2 closets and 3/4 bath, 2 good sized bedrooms and full bath. In the lower level entering from the garage you will find a handy mudroom, and there is also a separate playroom for the kids. Additionally there is an unfinished area of the basement with shelves and workbench for storage and/or hobbies. Outside the owners have installed walkways front and back, leading from the oversize deck to the driveway and chicken coop/shed. The property is partly open lawn area and partly woods, perfect for adventuresome kids and friends. Conveniently located .5 mile from Concord Stage Rd (Rte.77), this home is 20 minutes to Concord and highways and 5 minutes to Weare schools and town. Also nearby are skiing, golf, snowmobile trails and Clough State Park, as well as the college town of Henniker. Come view this terrific home today and see if it is the right fit for you!
This property is off market, which means it's not currently listed for sale or rent on Zillow. This may be different from what's available on other websites or public sources.

