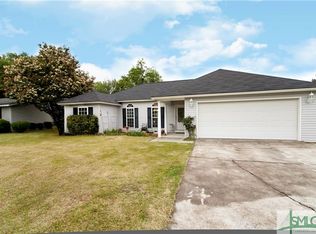Sold for $420,000 on 05/15/25
$420,000
210 Burton Road, Savannah, GA 31405
5beds
2,195sqft
Single Family Residence
Built in 2006
0.27 Acres Lot
$419,700 Zestimate®
$191/sqft
$2,823 Estimated rent
Home value
$419,700
$390,000 - $449,000
$2,823/mo
Zestimate® history
Loading...
Owner options
Explore your selling options
What's special
Welcome to this charming 5-bedroom, 3-bathroom home nestled in a quiet, established neighborhood close to Savannah—a true hidden gem with no HOA, where charm and comfort meet! Step inside to discover all-new luxury vinyl plank flooring and fresh paint throughout, creating a bright and welcoming atmosphere. You'll love the vaulted ceilings in the great room and the inviting open floor plan that seamlessly connects the eat-in kitchen, breakfast bar, and formal dining room—perfect for everyday living and entertaining. The split floor plan downstairs offers privacy, with the spacious primary suite on one side and two bedrooms plus a full bath on the other. Upstairs features two more bedrooms and another full bath. All bathrooms have been beautifully renovated, including the luxurious primary bath with a soaking tub and spa-like tile shower with a rainfall faucet. Step outside to enjoy a fenced-in yard, ideal for pets or play, plus a 2-car garage for added convenience.
Zillow last checked: 8 hours ago
Listing updated: July 10, 2025 at 11:56am
Listed by:
Kimber Fulton 912-856-8112,
Seaport Real Estate Group
Bought with:
Rodney Rawls, 176312
Rawls Realty
Source: Hive MLS,MLS#: SA328676 Originating MLS: Savannah Multi-List Corporation
Originating MLS: Savannah Multi-List Corporation
Facts & features
Interior
Bedrooms & bathrooms
- Bedrooms: 5
- Bathrooms: 3
- Full bathrooms: 3
Primary bedroom
- Level: Main
- Dimensions: 0 x 0
Heating
- Central, Electric
Cooling
- Central Air, Electric
Appliances
- Included: Some Electric Appliances, Dishwasher, Electric Water Heater, Microwave, Oven, Range, Self Cleaning Oven, Warming Drawer, Refrigerator
- Laundry: In Hall
Features
- Breakfast Bar, Breakfast Area, Ceiling Fan(s), Double Vanity, Garden Tub/Roman Tub, Main Level Primary, Primary Suite, Pantry, Recessed Lighting, Split Bedrooms, Separate Shower, Vaulted Ceiling(s)
Interior area
- Total interior livable area: 2,195 sqft
Property
Parking
- Total spaces: 2
- Parking features: Garage Door Opener
- Garage spaces: 2
Features
- Patio & porch: Patio
- Fencing: Privacy,Yard Fenced
Lot
- Size: 0.27 Acres
- Features: Interior Lot
Details
- Additional structures: Shed(s)
- Parcel number: 11005B01049
- Zoning: RA
- Special conditions: Standard
Construction
Type & style
- Home type: SingleFamily
- Architectural style: Traditional
- Property subtype: Single Family Residence
Materials
- Brick
- Roof: Composition
Condition
- Year built: 2006
Utilities & green energy
- Sewer: Septic Tank
- Water: Shared Well
- Utilities for property: Cable Available, Underground Utilities
Community & neighborhood
Community
- Community features: Shopping
Location
- Region: Savannah
HOA & financial
HOA
- Has HOA: No
Other
Other facts
- Listing agreement: Exclusive Agency
- Listing terms: Cash,Conventional,FHA,VA Loan
- Ownership type: Homeowner/Owner
- Road surface type: Asphalt
Price history
| Date | Event | Price |
|---|---|---|
| 5/15/2025 | Sold | $420,000+0%$191/sqft |
Source: | ||
| 4/5/2025 | Listed for sale | $419,900$191/sqft |
Source: | ||
Public tax history
| Year | Property taxes | Tax assessment |
|---|---|---|
| 2024 | $5,959 -5.5% | $175,040 -5.2% |
| 2023 | $6,306 +41.5% | $184,560 +42.3% |
| 2022 | $4,457 +27.6% | $129,720 +35.6% |
Find assessor info on the county website
Neighborhood: 31405
Nearby schools
GreatSchools rating
- 4/10Southwest Elementary SchoolGrades: PK-5Distance: 2.1 mi
- 3/10Southwest Middle SchoolGrades: 6-8Distance: 2.2 mi
- 1/10Beach High SchoolGrades: 9-12Distance: 7.4 mi

Get pre-qualified for a loan
At Zillow Home Loans, we can pre-qualify you in as little as 5 minutes with no impact to your credit score.An equal housing lender. NMLS #10287.
Sell for more on Zillow
Get a free Zillow Showcase℠ listing and you could sell for .
$419,700
2% more+ $8,394
With Zillow Showcase(estimated)
$428,094