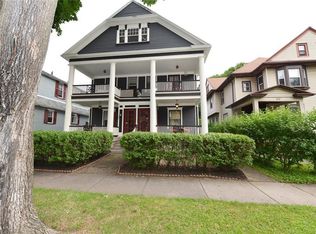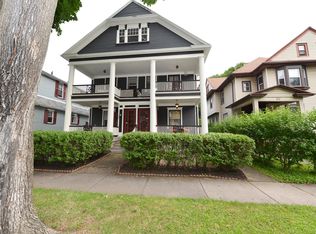Closed
$300,000
210 Brunswick St, Rochester, NY 14607
3beds
1,560sqft
Single Family Residence
Built in 1880
2,800.91 Square Feet Lot
$323,200 Zestimate®
$192/sqft
$2,216 Estimated rent
Maximize your home sale
Get more eyes on your listing so you can sell faster and for more.
Home value
$323,200
$294,000 - $352,000
$2,216/mo
Zestimate® history
Loading...
Owner options
Explore your selling options
What's special
Incredibly Charming Nantucket Cottage Style Colonial In The Heart Of Park Avenue! * Gorgeous Hardwood Floors, (2) Fireplaces (condition unknown - as is), Crown Moldings. * Center Entrance Foyer With Half Bath. * Beautiful Living Room With Fireplace, Built-in Bookshelves & Crown moldings. * Formal Dining & Eat-in Kitchen With White Cabinets & Newer Appliances. * Spacious Primary Bedroom With Gas Fireplace. * Newer Windows. * Basement has (2) Staircases - Interior & Exterior. * Charming Private Patio With Overhead Pergola! * Easy Walk to Park Avenue Shops & Restaurants! * Delayed Negotiations Until Mon 7/1 at 4:00 PM.
Zillow last checked: 8 hours ago
Listing updated: August 21, 2024 at 10:38am
Listed by:
Steven W. Ward 585-703-9400,
RE/MAX Realty Group
Bought with:
Rebecca L Zuber, 10311206284
Blue Axis
Source: NYSAMLSs,MLS#: R1548341 Originating MLS: Rochester
Originating MLS: Rochester
Facts & features
Interior
Bedrooms & bathrooms
- Bedrooms: 3
- Bathrooms: 3
- Full bathrooms: 2
- 1/2 bathrooms: 1
- Main level bathrooms: 1
Heating
- Gas, Forced Air
Cooling
- Central Air
Appliances
- Included: Dryer, Free-Standing Range, Gas Water Heater, Oven, Refrigerator, Washer
- Laundry: In Basement
Features
- Separate/Formal Dining Room, Entrance Foyer, Eat-in Kitchen, Separate/Formal Living Room, Bath in Primary Bedroom
- Flooring: Ceramic Tile, Hardwood, Varies
- Windows: Thermal Windows
- Basement: Full
- Number of fireplaces: 2
Interior area
- Total structure area: 1,560
- Total interior livable area: 1,560 sqft
Property
Parking
- Total spaces: 1
- Parking features: Detached, Garage, Paver Block
- Garage spaces: 1
Features
- Levels: Two
- Stories: 2
- Patio & porch: Open, Patio, Porch
- Exterior features: Patio
Lot
- Size: 2,800 sqft
- Dimensions: 70 x 40
- Features: Residential Lot
Details
- Parcel number: 26140012253000020780000000
- Special conditions: Standard
Construction
Type & style
- Home type: SingleFamily
- Architectural style: Colonial
- Property subtype: Single Family Residence
Materials
- Wood Siding, Copper Plumbing
- Foundation: Block
- Roof: Asphalt,Shingle
Condition
- Resale
- Year built: 1880
Utilities & green energy
- Electric: Circuit Breakers
- Sewer: Connected
- Water: Connected, Public
- Utilities for property: Cable Available, Sewer Connected, Water Connected
Community & neighborhood
Location
- Region: Rochester
- Subdivision: R Liney Tr
Other
Other facts
- Listing terms: Cash,Conventional,FHA
Price history
| Date | Event | Price |
|---|---|---|
| 8/16/2024 | Sold | $300,000+1.7%$192/sqft |
Source: | ||
| 7/3/2024 | Pending sale | $295,000$189/sqft |
Source: | ||
| 7/2/2024 | Listing removed | -- |
Source: | ||
| 6/26/2024 | Listed for sale | $295,000$189/sqft |
Source: | ||
| 6/25/2024 | Listing removed | -- |
Source: | ||
Public tax history
| Year | Property taxes | Tax assessment |
|---|---|---|
| 2024 | -- | $263,200 +34.2% |
| 2023 | -- | $196,100 |
| 2022 | -- | $196,100 |
Find assessor info on the county website
Neighborhood: Park Avenue
Nearby schools
GreatSchools rating
- 4/10School 23 Francis ParkerGrades: PK-6Distance: 0.3 mi
- 4/10East Lower SchoolGrades: 6-8Distance: 1.1 mi
- 2/10East High SchoolGrades: 9-12Distance: 1.1 mi
Schools provided by the listing agent
- District: Rochester
Source: NYSAMLSs. This data may not be complete. We recommend contacting the local school district to confirm school assignments for this home.

