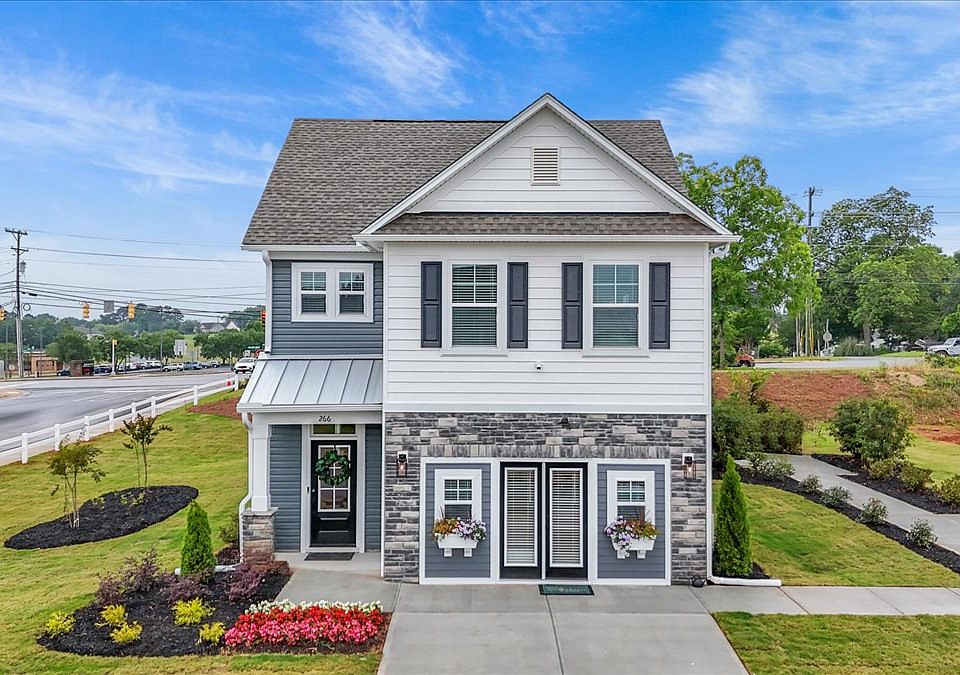Easley's newest community by Great Southern Homes provides a friendly neighborhood of quality, style and convenience. Close to downtown Easley's shopping, Night life & Restaurants. You and your family will enjoy taking evening strolls & invigorating, brisk morning walks on sidewalks throughout the community. This beautiful Pritchard II D plan in Brownstone Park Subdivision features a two story plan w/owners suite on Second level. Kitchen features Granite countertops, tiled backsplash, 30" undermount ss sink, pantry, SS appliances, LVP flooring throughout the downstairs and bathrooms & laundry. Owners suite features a walk in shower, large walk in closet, comfort height double vanity. Sodded yard with automatic irrigation system up to 20 ft. past rear corner of home, sentricon termite control, builder 2-10 warranty provided. Great Southern Homes builds to a Greensmart Standard. Hers Energy testing & third party rating.
Pending
Special offer
$264,900
210 Brown Cir, Easley, SC 29642
3beds
1,448sqft
Single Family Residence
Built in ----
4,791.6 Square Feet Lot
$262,700 Zestimate®
$183/sqft
$-- HOA
What's special
Sidewalks throughout the communityLvp flooringSs appliancesAutomatic irrigation systemGranite countertopsSodded yardComfort height double vanity
Call: (864) 528-1172
- 90 days
- on Zillow |
- 302 |
- 17 |
Zillow last checked: 7 hours ago
Listing updated: July 15, 2025 at 08:02am
Listed by:
Laine Tucker 864-915-1962,
Coldwell Banker Caine/Williams
Source: WUMLS,MLS#: 20287036 Originating MLS: Western Upstate Association of Realtors
Originating MLS: Western Upstate Association of Realtors
Travel times
Schedule tour
Select your preferred tour type — either in-person or real-time video tour — then discuss available options with the builder representative you're connected with.
Facts & features
Interior
Bedrooms & bathrooms
- Bedrooms: 3
- Bathrooms: 3
- Full bathrooms: 2
- 1/2 bathrooms: 1
Rooms
- Room types: Dining Room, Laundry, Living Room
Primary bedroom
- Level: Upper
- Dimensions: 12 x 15
Bedroom 2
- Level: Upper
- Dimensions: 11 x 12
Bedroom 3
- Level: Upper
- Dimensions: 10'6" x 12
Dining room
- Level: Main
- Dimensions: 9'6" x 10'3"
Kitchen
- Level: Main
- Dimensions: 9'6" x 10'2"
Laundry
- Dimensions: 6x7
Living room
- Level: Main
- Dimensions: 12'2" x 16'7"
Heating
- Central, Gas, Natural Gas
Cooling
- Central Air, Forced Air
Appliances
- Included: Dishwasher, Electric Oven, Electric Range, Disposal, Microwave, Smooth Cooktop, Tankless Water Heater
- Laundry: Washer Hookup, Electric Dryer Hookup
Features
- Dual Sinks, Granite Counters, High Ceilings, Smooth Ceilings, Shower Only, Upper Level Primary, Walk-In Closet(s), Walk-In Shower
- Flooring: Carpet, Luxury Vinyl Plank
- Windows: Insulated Windows, Tilt-In Windows, Vinyl
- Basement: None
Interior area
- Total structure area: 1,448
- Total interior livable area: 1,448 sqft
Property
Parking
- Total spaces: 1
- Parking features: Attached, Garage, Driveway, Garage Door Opener
- Attached garage spaces: 1
Accessibility
- Accessibility features: Low Threshold Shower
Features
- Levels: Two
- Stories: 2
- Patio & porch: Front Porch, Patio
- Exterior features: Sprinkler/Irrigation, Porch, Patio
Lot
- Size: 4,791.6 Square Feet
- Features: Level, Outside City Limits, Subdivision
Details
- Parcel number: 501812966133
Construction
Type & style
- Home type: SingleFamily
- Architectural style: Traditional
- Property subtype: Single Family Residence
Materials
- Vinyl Siding
- Foundation: Slab
- Roof: Architectural,Shingle
Condition
- Under Construction
- New construction: Yes
Details
- Builder name: Great Southern Homes
Utilities & green energy
- Sewer: Public Sewer
- Water: Public
- Utilities for property: Electricity Available, Natural Gas Available, Sewer Available, Underground Utilities, Water Available
Community & HOA
Community
- Security: Smoke Detector(s)
- Subdivision: Brownstone Park
HOA
- Has HOA: Yes
- Services included: Street Lights
Location
- Region: Easley
Financial & listing details
- Price per square foot: $183/sqft
- Date on market: 4/30/2025
- Listing agreement: Exclusive Right To Sell
About the community
Brownstone Park in Easley offers the perfect blend of small-town charm and big-city convenience, making it an exceptional place to call home. Tucked away in a peaceful community setting, Brownstone Park allows residents to enjoy a slower pace of life while still being just 20 minutes from the vibrant city of Greenville. Whether you're commuting for work, exploring fine dining, enjoying local arts and culture, or attending exciting events downtown, everything you need is just a short drive away. Meanwhile, the heart of Easley offers its own special character, with welcoming neighborhoods, friendly faces, and a calendar full of community events, seasonal festivals, and farmers markets. These local gatherings provide the perfect opportunity for neighbors to connect and foster a strong sense of community and belonging. Brownstone Park is more than just a neighborhood—it's a place where new traditions begin, and lifelong memories are made in a warm, inviting atmosphere designed for comfort, connection, and convenience.
4.49% Fixed Rate
4.49% Interest Rate For Year 1* And 5.49% Interest Rate For Years 2 - 30* Plus $5,000 in Closing Costs** OR $15,000 In Mad Money*** With Homeowners Mortgage.Source: Great Southern Homes

