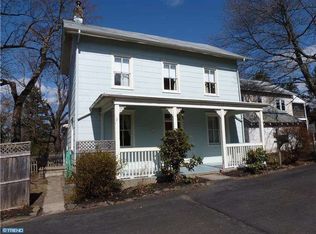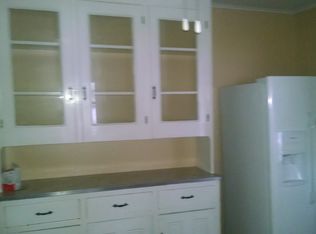This is a true Bucks County gem. Welcome to this spacious and meticulously maintained home. One-floor living at it's best, situated on 1.5 acres this home offers 3-4 bedrooms, 3 ~ baths, and two kitchens. Use your imagination, bring your ideas and vision to make this home yours. This property offers so many options. Don't miss exceptional details such as real iron hardware and hinges for many of the solid wood doors and cabinets. Builders rarely design homes of this caliber anymore. The front door invites you to an entry foyer with ample closets. Follow the private hallway to the right where the two bedroom suites are located. The large master bedroom at the end of the home offers privacy from the rest of the house. It hosts its own full bath, dressing room and walk-in closet. All bedrooms have a wonderful view of the sprawling backyard. The oversized princess suite is next door, offering another full bath and a wall of closets. Turn left when you enter the home, and you will find yourself in the heart of the home. Your eyes will follow a magnificent stone fireplace up to the cathedral ceiling in the huge living room/family room. What a fabulous room for gathering your family for special events or to "cozy" up on your sofa with a roaring fire on a cold winter night! The dining room offers plenty of space for even the biggest feast, and the lovely bay window provides a shower of warm natural light and a view of the occasional deer as they stroll across the land. The main kitchen and breakfast room offers chic wood "retro" cabinets and custom hardware. With very little effort, the kit/breakfast room can easily be "opened" up to create a full eat-in kitchen. The second kitchen is located at the opposite end of the house, with two large rooms and the 3rd full bath. These two rooms have been used as bedrooms in the past, however, this part of the home, with its own entrance, can easily be imagined as a large in-law suite with a bedroom, family room/dining room combo. It can also be used as a home business/office. Unlimited options for the clever buyer. There is a large, clean basement for all your storage needs. The garage is attached to the house and offers access through the car port located next to the rear entrance. Located short travel distance to Rt 611, 263 and PA Turnpike. In-ground electric dog fencing. The homeowner is offering a one year basic HAS home warranty to the new home buyer.
This property is off market, which means it's not currently listed for sale or rent on Zillow. This may be different from what's available on other websites or public sources.


