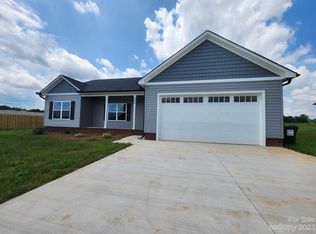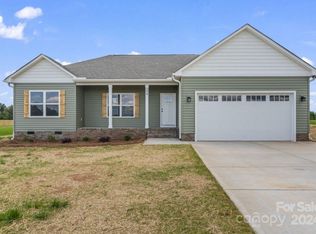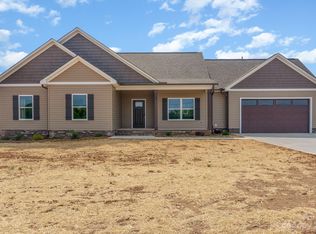Closed
$439,900
210 Briggs Rd, Salisbury, NC 28147
4beds
2,441sqft
Single Family Residence
Built in 2024
1.04 Acres Lot
$446,300 Zestimate®
$180/sqft
$2,268 Estimated rent
Home value
$446,300
$397,000 - $509,000
$2,268/mo
Zestimate® history
Loading...
Owner options
Explore your selling options
What's special
Gorgeous Farmhouse with Modern open design, 4 Bedrooms, 2.5 baths sitting on almost 1.04 acres of land! Dream Kitchen with charcoal grey soft close cabinets, marble counters, oversize island with white soft close cabinets. Stainless Steel appliances: dishwasher, stove & microwave. Luxury vinyl plank flooring throughout the entire home (No carpet).Primary Bath has a walk in tiled shower & dual vanities and his/her closets. Primary Bedroom also has oversized closet above garage that could easily be used as an office or baby room. All hardware throughout the entire home is black including faucets. Large backyard for entertaining. Freshly planted grass and landscaping. Oversize two car garage finished. Driveway larger to turn around. Living Room is open to the Kitchen with an additional separate formal dining room or could be used for an office. Covered front porch and deck on the rear of home. Minutes to Hwy 152, I-85, Hwy 29.
Zillow last checked: 8 hours ago
Listing updated: May 22, 2024 at 07:07am
Listing Provided by:
Teresa Ross tesja22@gmail.com,
Premier Real Estate Team Inc.
Bought with:
Greg Martin
MartinGroup Properties Inc
Source: Canopy MLS as distributed by MLS GRID,MLS#: 4108083
Facts & features
Interior
Bedrooms & bathrooms
- Bedrooms: 4
- Bathrooms: 3
- Full bathrooms: 2
- 1/2 bathrooms: 1
Primary bedroom
- Level: Upper
Bedroom s
- Level: Upper
Bedroom s
- Level: Upper
Bedroom s
- Level: Upper
Bathroom half
- Level: Main
Bathroom full
- Level: Upper
Bathroom full
- Level: Upper
Dining room
- Level: Main
Laundry
- Level: Upper
Living room
- Level: Main
Heating
- Central, Electric, Heat Pump
Cooling
- Central Air, Electric, Heat Pump
Appliances
- Included: Dishwasher, Electric Oven, Electric Range, Electric Water Heater, Microwave, Plumbed For Ice Maker
- Laundry: Electric Dryer Hookup, Laundry Room, Upper Level
Features
- Flooring: Vinyl
- Has basement: No
Interior area
- Total structure area: 2,441
- Total interior livable area: 2,441 sqft
- Finished area above ground: 2,441
- Finished area below ground: 0
Property
Parking
- Total spaces: 6
- Parking features: Attached Garage, Garage on Main Level
- Attached garage spaces: 2
- Uncovered spaces: 4
Features
- Levels: Two
- Stories: 2
- Patio & porch: Covered, Deck, Front Porch
Lot
- Size: 1.04 Acres
- Features: Cleared, Level
Details
- Parcel number: 465A050
- Zoning: RR
- Special conditions: Standard
Construction
Type & style
- Home type: SingleFamily
- Architectural style: Traditional
- Property subtype: Single Family Residence
Materials
- Vinyl
- Foundation: Crawl Space
- Roof: Shingle
Condition
- New construction: Yes
- Year built: 2024
Utilities & green energy
- Sewer: Septic Installed
- Water: Well
- Utilities for property: Electricity Connected
Community & neighborhood
Location
- Region: Salisbury
- Subdivision: Unknown
Other
Other facts
- Listing terms: Cash,Conventional,FHA,USDA Loan,VA Loan
- Road surface type: Concrete, Paved
Price history
| Date | Event | Price |
|---|---|---|
| 5/21/2024 | Sold | $439,900$180/sqft |
Source: | ||
| 4/18/2024 | Price change | $439,900-2.2%$180/sqft |
Source: | ||
| 4/8/2024 | Price change | $449,900-1.1%$184/sqft |
Source: | ||
| 3/25/2024 | Price change | $454,900-2.2%$186/sqft |
Source: | ||
| 3/4/2024 | Price change | $464,900-2.1%$190/sqft |
Source: | ||
Public tax history
| Year | Property taxes | Tax assessment |
|---|---|---|
| 2025 | $2,632 +19% | $377,369 +15.6% |
| 2024 | $2,211 +1099.9% | $326,365 +1099.9% |
| 2023 | $184 +59.5% | $27,200 +77.8% |
Find assessor info on the county website
Neighborhood: 28147
Nearby schools
GreatSchools rating
- 8/10Mount Ulla Elementary SchoolGrades: K-5Distance: 7.3 mi
- 1/10West Rowan Middle SchoolGrades: 6-8Distance: 4.1 mi
- 2/10West Rowan High SchoolGrades: 9-12Distance: 4.4 mi
Schools provided by the listing agent
- Elementary: Mount Ulla
- Middle: West Rowan
- High: West Rowan
Source: Canopy MLS as distributed by MLS GRID. This data may not be complete. We recommend contacting the local school district to confirm school assignments for this home.
Get a cash offer in 3 minutes
Find out how much your home could sell for in as little as 3 minutes with a no-obligation cash offer.
Estimated market value
$446,300
Get a cash offer in 3 minutes
Find out how much your home could sell for in as little as 3 minutes with a no-obligation cash offer.
Estimated market value
$446,300


