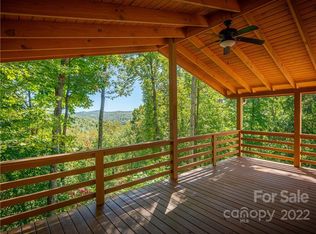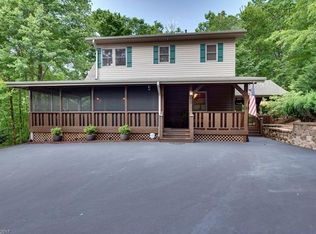Closed
$1,350,000
210 Brandy Ridge Rd, Brevard, NC 28712
2beds
2,851sqft
Single Family Residence
Built in 2016
9.3 Acres Lot
$1,270,400 Zestimate®
$474/sqft
$3,210 Estimated rent
Home value
$1,270,400
$1.13M - $1.42M
$3,210/mo
Zestimate® history
Loading...
Owner options
Explore your selling options
What's special
Get ready to experience the ultimate mountain living at 210 Brandy Ridge, where luxury and nature come together in perfect harmony. This stunning property in Brevard, NC sits on a wooded mostly unrestricted 9-acres and offers breathtaking panoramic views of the Blue Ridge Mountains. The interior of the home is highlighted by high-end finishes, including hardwood flooring, custom cabinetry, and granite countertops. The living room features a cozy fireplace and large windows that showcase the stunning views. The kitchen is equipped with Thermador appliances, large center island, and plenty of storage space. The primary suite is a true retreat, offering a private balcony with mountain views, spacious walk-in closet, and a luxurious en suite bathroom. With over a mile of trails on-site, there's plenty of outdoor recreation available. There is also a 260 square foot 1 bedroom cabin and a 476 SF workshop with AC and heat.
Zillow last checked: 8 hours ago
Listing updated: September 29, 2023 at 07:33am
Listing Provided by:
Billy Harris Billy.harris@allentate.com,
Howard Hanna Beverly-Hanks Brevard South
Bought with:
Susan Campbell
Howard Hanna Beverly-Hanks Brevard Downtown
Source: Canopy MLS as distributed by MLS GRID,MLS#: 4053459
Facts & features
Interior
Bedrooms & bathrooms
- Bedrooms: 2
- Bathrooms: 4
- Full bathrooms: 3
- 1/2 bathrooms: 1
- Main level bedrooms: 1
Primary bedroom
- Level: Main
Primary bedroom
- Level: Main
Great room
- Features: Cathedral Ceiling(s), Open Floorplan
- Level: Main
Great room
- Level: Main
Kitchen
- Level: Main
Kitchen
- Level: Main
Laundry
- Level: Main
Laundry
- Level: Main
Heating
- Central, Forced Air
Cooling
- Central Air, Heat Pump
Appliances
- Included: Dishwasher, Disposal, Dryer, Exhaust Hood, Gas Cooktop, Microwave, Oven, Refrigerator, Wall Oven, Washer/Dryer
- Laundry: Laundry Room, Main Level
Features
- Cathedral Ceiling(s), Kitchen Island, Pantry, Walk-In Closet(s)
- Flooring: Tile, Wood
- Basement: Daylight,Exterior Entry,Interior Entry
- Fireplace features: Great Room, Wood Burning Stove
Interior area
- Total structure area: 1,724
- Total interior livable area: 2,851 sqft
- Finished area above ground: 1,724
- Finished area below ground: 1,127
Property
Parking
- Parking features: Driveway
- Has uncovered spaces: Yes
Features
- Levels: One and One Half
- Stories: 1
- Patio & porch: Covered, Deck
- Exterior features: Storage, Other - See Remarks
- Has view: Yes
- View description: Long Range, Mountain(s), Year Round
Lot
- Size: 9.30 Acres
- Features: Private, Sloped, Wooded, Views
Details
- Additional structures: Outbuilding, Shed(s), Workshop
- Parcel number: 8593518625000
- Zoning: none
- Special conditions: Standard
Construction
Type & style
- Home type: SingleFamily
- Architectural style: Cabin
- Property subtype: Single Family Residence
Materials
- Log
- Roof: Metal
Condition
- New construction: No
- Year built: 2016
Utilities & green energy
- Sewer: Septic Installed
- Water: Well
- Utilities for property: Propane
Community & neighborhood
Location
- Region: Brevard
- Subdivision: Springbrook
Other
Other facts
- Listing terms: Cash,Conventional
- Road surface type: Gravel, Paved
Price history
| Date | Event | Price |
|---|---|---|
| 9/29/2023 | Sold | $1,350,000+3.8%$474/sqft |
Source: | ||
| 7/31/2023 | Listed for sale | $1,300,000-13.3%$456/sqft |
Source: | ||
| 7/31/2023 | Listing removed | -- |
Source: | ||
| 4/28/2023 | Listed for sale | $1,500,000+1400%$526/sqft |
Source: | ||
| 2/3/2016 | Sold | $100,000+122.2%$35/sqft |
Source: Public Record Report a problem | ||
Public tax history
| Year | Property taxes | Tax assessment |
|---|---|---|
| 2024 | $3,970 +20.6% | $603,140 +20.6% |
| 2023 | $3,292 | $500,060 |
| 2022 | $3,292 +7.8% | $500,060 +7% |
Find assessor info on the county website
Neighborhood: 28712
Nearby schools
GreatSchools rating
- NATCS Online Learning PathGrades: K-12Distance: 6.4 mi
- 4/10Brevard ElementaryGrades: PK-5Distance: 5.3 mi
- 9/10Brevard High SchoolGrades: 9-12Distance: 5 mi
Schools provided by the listing agent
- Elementary: Brevard
- Middle: Brevard
- High: Brevard
Source: Canopy MLS as distributed by MLS GRID. This data may not be complete. We recommend contacting the local school district to confirm school assignments for this home.
Get pre-qualified for a loan
At Zillow Home Loans, we can pre-qualify you in as little as 5 minutes with no impact to your credit score.An equal housing lender. NMLS #10287.

