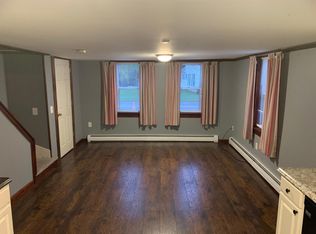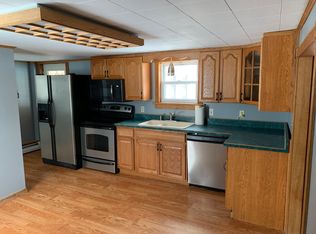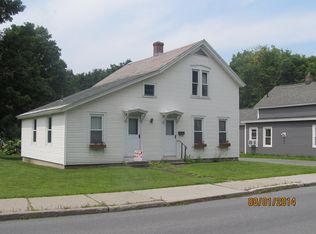Closed
Listed by:
Lillian West,
Maple Leaf Realty 802-447-3210
Bought with: Maple Leaf Realty
$207,000
210 Branch Street, Bennington, VT 05201
3beds
1,736sqft
Manufactured Home
Built in 2000
0.37 Acres Lot
$212,800 Zestimate®
$119/sqft
$2,060 Estimated rent
Home value
$212,800
Estimated sales range
Not available
$2,060/mo
Zestimate® history
Loading...
Owner options
Explore your selling options
What's special
Spacious one level home in the heart of town, but tucked back with a large yard and sunny deck and even a horseshoe pit for fun summer nights. This manufactured home was completely renovated in the last couple years with new flooring, fresh paint and a new heating system. The kitchen opens to the dining area and the large living/family room encompasses the entire front of the house with ample windows letting the light in. Laundry room with sink and door to deck and yard. All 3 bedrooms have large closets and primary bedroom has a bright and open bathroom and walk in closet. Partial basement for utilities and storage shed. There is also a garage, though it needs some updating. Beautiful home at incredible price!
Zillow last checked: 8 hours ago
Listing updated: August 16, 2024 at 01:03pm
Listed by:
Lillian West,
Maple Leaf Realty 802-447-3210
Bought with:
Lindsey Martin
Maple Leaf Realty
Source: PrimeMLS,MLS#: 4997897
Facts & features
Interior
Bedrooms & bathrooms
- Bedrooms: 3
- Bathrooms: 2
- Full bathrooms: 2
Heating
- Oil, Hot Air
Cooling
- None
Appliances
- Included: Dishwasher, Electric Range, Refrigerator
- Laundry: 1st Floor Laundry
Features
- Kitchen/Dining, Primary BR w/ BA
- Flooring: Ceramic Tile, Laminate
- Basement: Concrete,Partial,Interior Entry
Interior area
- Total structure area: 1,940
- Total interior livable area: 1,736 sqft
- Finished area above ground: 1,736
- Finished area below ground: 0
Property
Parking
- Total spaces: 1
- Parking features: Paved, Driveway
- Garage spaces: 1
- Has uncovered spaces: Yes
Features
- Levels: One
- Stories: 1
- Exterior features: Deck, Shed
Lot
- Size: 0.37 Acres
- Features: Interior Lot, Landscaped, Level
Details
- Parcel number: 5101567683
- Zoning description: VR
Construction
Type & style
- Home type: MobileManufactured
- Property subtype: Manufactured Home
Materials
- Vinyl Siding
- Foundation: Concrete
- Roof: Metal
Condition
- New construction: No
- Year built: 2000
Utilities & green energy
- Electric: 100 Amp Service
- Sewer: Public Sewer
- Utilities for property: Cable Available
Community & neighborhood
Location
- Region: Bennington
Other
Other facts
- Body type: Double Wide
Price history
| Date | Event | Price |
|---|---|---|
| 8/15/2024 | Sold | $207,000+4%$119/sqft |
Source: | ||
| 6/5/2024 | Contingent | $199,000$115/sqft |
Source: | ||
| 5/29/2024 | Listed for sale | $199,000$115/sqft |
Source: | ||
Public tax history
| Year | Property taxes | Tax assessment |
|---|---|---|
| 2024 | -- | $196,100 |
| 2023 | -- | $196,100 |
| 2022 | -- | $196,100 |
Find assessor info on the county website
Neighborhood: 05201
Nearby schools
GreatSchools rating
- 3/10Mt. Anthony Union Middle SchoolGrades: 6-8Distance: 1.6 mi
- 5/10Mt. Anthony Senior Uhsd #14Grades: 9-12Distance: 0.5 mi
Schools provided by the listing agent
- Middle: Mt. Anthony Union Middle Sch
- High: Mt. Anthony Sr. UHSD 14
- District: Southwest Vermont
Source: PrimeMLS. This data may not be complete. We recommend contacting the local school district to confirm school assignments for this home.


