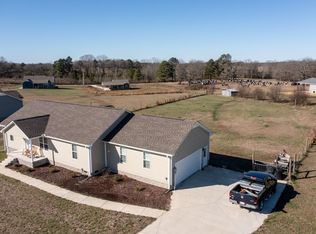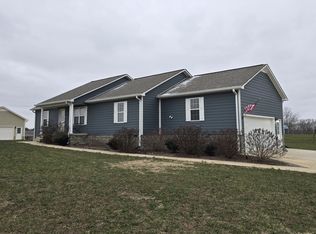Adorable 1525 SF 3 bedroom, 2 bath, sitting on 1.19 country acre tract, open floor plan, vaulted ceilings, vaulted covered back porch, 2 car attached garage, concrete drive, covered front porch, natural gas CH&A, on demand hot water heater, hardwood floors, tiled shower, tiled baths and utility. Walk in closet, Stainless steel appliances, gas range. CALL NOW TO BUY!!
This property is off market, which means it's not currently listed for sale or rent on Zillow. This may be different from what's available on other websites or public sources.


