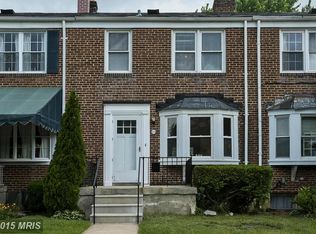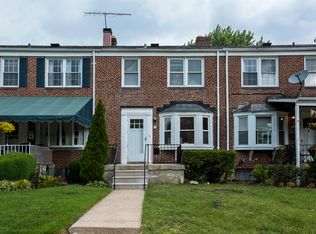Sold for $292,500
$292,500
210 Blakeney Rd, Catonsville, MD 21228
3beds
1,776sqft
Townhouse
Built in 1955
1,900 Square Feet Lot
$318,200 Zestimate®
$165/sqft
$2,304 Estimated rent
Home value
$318,200
$302,000 - $334,000
$2,304/mo
Zestimate® history
Loading...
Owner options
Explore your selling options
What's special
Welcome to this absolutely charming three bedroom home conveniently located in Frederick Heights close to all of Catonsville’s wonderful highlights with a wide variety of shopping, dining and entertainment options. Beautiful landscaping and a front porch with an awning greets you as you arrive. Inside, the living room features a sun-filled bay window and a wide archway leads you to the dining room that is adorned with wood beamed ceilings and accent chair railing. Prepare your favorite meals in the kitchen that also has a beamed ceiling along with gas cooking and access to the expansive deck. Upstairs, the spacious primary bedroom has crown molding and newer laminate plank flooring. Another two bedrooms with hardwood floors and a full bathroom complete the upper level. There is plenty of space for everyone in the lower level recreation room with a brick wood-burning fireplace that provides warmth and ambiance. Enjoy spending time outside on the deck in the fully-fenced rear yard with a patio and storage shed.
Zillow last checked: 8 hours ago
Listing updated: June 19, 2023 at 03:49am
Listed by:
Missy Aldave 410-409-5147,
Northrop Realty,
Co-Listing Agent: Lisa A Dickey 443-829-2826,
Northrop Realty
Bought with:
Daniel Nash, 598695
Keller Williams Realty Centre
Source: Bright MLS,MLS#: MDBC2065248
Facts & features
Interior
Bedrooms & bathrooms
- Bedrooms: 3
- Bathrooms: 2
- Full bathrooms: 1
- 1/2 bathrooms: 1
Basement
- Area: 608
Heating
- Forced Air, Natural Gas
Cooling
- Ceiling Fan(s), Central Air, Electric
Appliances
- Included: Dryer, Exhaust Fan, Ice Maker, Oven/Range - Gas, Refrigerator, Washer, Water Dispenser, Water Heater, Extra Refrigerator/Freezer, Gas Water Heater
- Laundry: In Basement, Has Laundry, Dryer In Unit, Washer In Unit
Features
- Attic, Ceiling Fan(s), Chair Railings, Crown Molding, Dining Area, Floor Plan - Traditional, Formal/Separate Dining Room, Bathroom - Tub Shower, Beamed Ceilings, Dry Wall, Paneled Walls
- Flooring: Carpet, Hardwood, Laminate, Vinyl, Wood
- Doors: Storm Door(s)
- Windows: Bay/Bow, Double Hung, Double Pane Windows, Energy Efficient, Insulated Windows, Screens
- Basement: Connecting Stairway,Finished,Heated,Improved,Interior Entry,Exterior Entry,Rear Entrance,Sump Pump,Walk-Out Access,Windows
- Number of fireplaces: 1
- Fireplace features: Brick, Glass Doors, Mantel(s), Screen, Wood Burning
Interior area
- Total structure area: 1,824
- Total interior livable area: 1,776 sqft
- Finished area above ground: 1,216
- Finished area below ground: 560
Property
Parking
- Parking features: On Street
- Has uncovered spaces: Yes
Accessibility
- Accessibility features: 2+ Access Exits, Other
Features
- Levels: Three
- Stories: 3
- Patio & porch: Deck, Patio, Porch
- Exterior features: Awning(s), Lighting, Rain Gutters, Sidewalks, Street Lights, Storage
- Pool features: None
- Fencing: Privacy,Back Yard,Wood
- Has view: Yes
- View description: Garden
Lot
- Size: 1,900 sqft
- Features: Front Yard, Landscaped, Level, Rear Yard
Details
- Additional structures: Above Grade, Below Grade
- Parcel number: 04010116751260
- Zoning: RES
- Special conditions: Standard
Construction
Type & style
- Home type: Townhouse
- Architectural style: Colonial
- Property subtype: Townhouse
Materials
- Brick
- Foundation: Concrete Perimeter
- Roof: Shingle
Condition
- New construction: No
- Year built: 1955
Utilities & green energy
- Sewer: Public Sewer
- Water: Public
Community & neighborhood
Security
- Security features: Main Entrance Lock, Smoke Detector(s)
Location
- Region: Catonsville
- Subdivision: Frederick Heights
Other
Other facts
- Listing agreement: Exclusive Right To Sell
- Ownership: Fee Simple
Price history
| Date | Event | Price |
|---|---|---|
| 6/16/2023 | Sold | $292,500+4.5%$165/sqft |
Source: | ||
| 5/8/2023 | Pending sale | $280,000$158/sqft |
Source: | ||
| 5/4/2023 | Listed for sale | $280,000$158/sqft |
Source: | ||
Public tax history
| Year | Property taxes | Tax assessment |
|---|---|---|
| 2025 | $3,342 +33.3% | $230,433 +11.4% |
| 2024 | $2,508 +3.5% | $206,900 +3.5% |
| 2023 | $2,422 +3.7% | $199,833 -3.4% |
Find assessor info on the county website
Neighborhood: 21228
Nearby schools
GreatSchools rating
- 7/10Catonsville Elementary SchoolGrades: PK-5Distance: 0.6 mi
- 5/10Arbutus Middle SchoolGrades: 6-8Distance: 1.9 mi
- 8/10Catonsville High SchoolGrades: 9-12Distance: 1.1 mi
Schools provided by the listing agent
- Elementary: Catonsville
- Middle: Arbutus
- High: Catonsville
- District: Baltimore County Public Schools
Source: Bright MLS. This data may not be complete. We recommend contacting the local school district to confirm school assignments for this home.
Get a cash offer in 3 minutes
Find out how much your home could sell for in as little as 3 minutes with a no-obligation cash offer.
Estimated market value$318,200
Get a cash offer in 3 minutes
Find out how much your home could sell for in as little as 3 minutes with a no-obligation cash offer.
Estimated market value
$318,200

