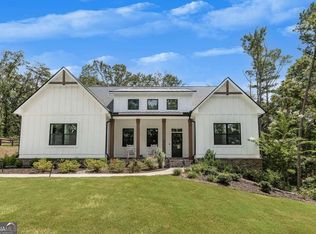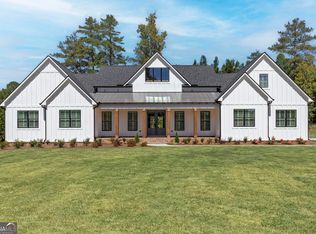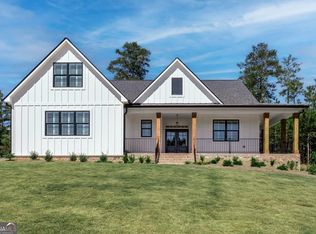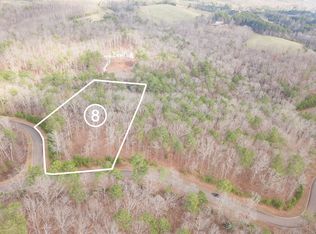Closed
$730,000
210 Birmingham Rd, Ball Ground, GA 30107
3beds
3,415sqft
Single Family Residence, Residential
Built in 2024
1.6 Acres Lot
$730,800 Zestimate®
$214/sqft
$2,552 Estimated rent
Home value
$730,800
$607,000 - $884,000
$2,552/mo
Zestimate® history
Loading...
Owner options
Explore your selling options
What's special
Welcome to 210 Birmingham Road – where luxury living meets the relaxed elegance of North Georgia. Seller has been relocated, home is priced to sell. Located in the gated community of The Tate Reserve, this 3 bedroom / 3 bath modern farmhouse-style ranch on a finished daylight terrace level sits on a beautifully wooded 1.6-acre lot designed for privacy, entertaining, and beautiful views. This flexible floor-plan features 10-foot ceilings, 8-foot doors, coffered ceilings, and an open-concept layout with natural light. The bright chef’s kitchen features 42” soft-close cabinetry, granite countertops, a spacious center island, 5-burner gas cooktop, upgraded hood vent, stainless appliances, and a large walk-in pantry with wood shelving. The primary suite on main offers a spa-style retreat with double granite vanities, a soaking tub, a frameless walk-in shower, and an oversized walk-in closet. Two additional bedrooms and a full bath are tucked away on the main floor for privacy, along with a large laundry room and mudroom entry off the garage. Step outside to a screened-in porch overlooking the fenced backyard and an outdoor kitchen, perfect for dining alfresco or entertaining. The finished daylight basement includes a theatre room wired for sound, a large rec room stubbed for a bar or kitchenette, a flex space with a full finished bathroom, creating ideal space for multi-generational living, guest quarters, or an in-home office. There's also unfinished space for future expansion or storage. Seller has invested $150,000+ in thoughtful upgrades including a whole-house Generac 26kW generator, epoxy-coated garage floors, a functional finished basement, built-in grilling station inside a cozy screened in deck, and several other smart post-closing enhancements. Located just minutes from Hwy 372 and I-575 (Exit 27), this home offers quick access to downtown Ball Ground, Canton, Woodstock, and even into Atlanta, while still enjoying the charm of a small-town lifestyle. Gibbs Gardens, North Georgia wineries, hiking trails, and scenic drives are all within easy reach. The community itself is active and welcoming, with social events, clubs, and even neighborhood wine tours that make everyday living feel like a getaway. Don’t miss this opportunity to get exceptional value in today’s market! Schedule your private showing today.
Zillow last checked: 8 hours ago
Listing updated: September 09, 2025 at 10:58pm
Listing Provided by:
Wendy Mullins,
Atlanta Fine Homes Sotheby's International 770-375-8689,
Ashley Venegas,
Atlanta Fine Homes Sotheby's International
Bought with:
Wendy Mullins, 412746
Atlanta Fine Homes Sotheby's International
Source: FMLS GA,MLS#: 7615452
Facts & features
Interior
Bedrooms & bathrooms
- Bedrooms: 3
- Bathrooms: 3
- Full bathrooms: 3
- Main level bathrooms: 2
- Main level bedrooms: 3
Primary bedroom
- Features: Master on Main
- Level: Master on Main
Bedroom
- Features: Master on Main
Primary bathroom
- Features: Double Vanity, Separate Tub/Shower, Soaking Tub
Dining room
- Features: Great Room, Open Concept
Kitchen
- Features: Breakfast Bar, Cabinets White, Kitchen Island, Pantry, Pantry Walk-In, Stone Counters, View to Family Room
Heating
- Central, Heat Pump
Cooling
- Central Air, Heat Pump
Appliances
- Included: Dishwasher, Disposal, Electric Oven, Gas Cooktop, Microwave, Range Hood, Refrigerator, Tankless Water Heater
- Laundry: Laundry Closet, Laundry Room, Main Level
Features
- Double Vanity, Walk-In Closet(s)
- Flooring: Carpet, Ceramic Tile, Luxury Vinyl, Other
- Windows: None
- Basement: Daylight,Finished,Finished Bath,Full,Unfinished,Walk-Out Access
- Number of fireplaces: 1
- Fireplace features: Factory Built, Family Room
- Common walls with other units/homes: No Common Walls
Interior area
- Total structure area: 3,415
- Total interior livable area: 3,415 sqft
- Finished area above ground: 1,883
- Finished area below ground: 1,532
Property
Parking
- Total spaces: 2
- Parking features: Garage, Garage Door Opener, Garage Faces Side, Kitchen Level
- Garage spaces: 2
Accessibility
- Accessibility features: None
Features
- Levels: Two
- Stories: 2
- Patio & porch: Covered, Deck, Front Porch, Screened
- Exterior features: Rain Gutters
- Pool features: None
- Spa features: None
- Fencing: None
- Has view: Yes
- View description: Trees/Woods
- Waterfront features: None
- Body of water: None
Lot
- Size: 1.60 Acres
- Dimensions: 198x379x62
- Features: Back Yard, Corner Lot
Details
- Additional structures: None
- Parcel number: 067A 001 124
- Other equipment: Generator
- Horse amenities: None
Construction
Type & style
- Home type: SingleFamily
- Architectural style: Farmhouse
- Property subtype: Single Family Residence, Residential
Materials
- Brick, Cement Siding
- Foundation: Concrete Perimeter
- Roof: Composition
Condition
- Resale
- New construction: No
- Year built: 2024
Utilities & green energy
- Electric: Generator
- Sewer: Septic Tank
- Water: Public
- Utilities for property: Underground Utilities
Green energy
- Energy efficient items: None
- Energy generation: None
Community & neighborhood
Security
- Security features: Carbon Monoxide Detector(s), Security Gate, Smoke Detector(s)
Community
- Community features: Clubhouse, Gated, Homeowners Assoc
Location
- Region: Ball Ground
- Subdivision: The Tate Reserve
HOA & financial
HOA
- Has HOA: Yes
- HOA fee: $1,100 annually
- Services included: Reserve Fund
- Association phone: 404-920-8621
Other
Other facts
- Listing terms: Cash,Conventional
- Road surface type: Asphalt
Price history
| Date | Event | Price |
|---|---|---|
| 9/3/2025 | Sold | $730,000-0.7%$214/sqft |
Source: | ||
| 8/18/2025 | Pending sale | $734,900$215/sqft |
Source: | ||
| 8/6/2025 | Price change | $734,900-2%$215/sqft |
Source: | ||
| 7/17/2025 | Listed for sale | $750,000-2%$220/sqft |
Source: | ||
| 7/7/2025 | Listing removed | $765,000$224/sqft |
Source: | ||
Public tax history
| Year | Property taxes | Tax assessment |
|---|---|---|
| 2024 | $4,976 +1804.7% | $255,339 +1834.4% |
| 2023 | $261 -2.7% | $13,200 |
| 2022 | $268 +137.7% | $13,200 +154.6% |
Find assessor info on the county website
Neighborhood: 30107
Nearby schools
GreatSchools rating
- 6/10Tate Elementary SchoolGrades: PK-4Distance: 3.6 mi
- 3/10Pickens County Middle SchoolGrades: 7-8Distance: 6.4 mi
- 6/10Pickens County High SchoolGrades: 9-12Distance: 5.4 mi
Schools provided by the listing agent
- Elementary: Tate
- Middle: Pickens County
- High: Pickens
Source: FMLS GA. This data may not be complete. We recommend contacting the local school district to confirm school assignments for this home.
Get a cash offer in 3 minutes
Find out how much your home could sell for in as little as 3 minutes with a no-obligation cash offer.
Estimated market value$730,800
Get a cash offer in 3 minutes
Find out how much your home could sell for in as little as 3 minutes with a no-obligation cash offer.
Estimated market value
$730,800



