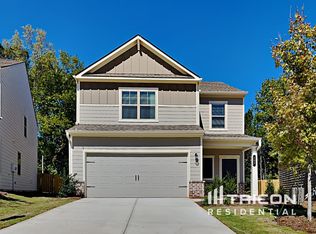This 2016 built Craftsman Home is absolutely move in ready. Situated on a .27 acre level, fenced rear yard within the swim community of Woodstock's Hickory Manor, the location offers close proximity to schools, shopping and dining. The two story grand foyer and spectacular interior provides exceptionally scaled entertaining and gathering spaces. The Kitchen is truly the hub of this home with its ample cabinet and counter space, an Island with Breakfast Bar, stainless appliances, Whirlpool 4 door refrigerator, and a Walk-In Pantry and mud room/drop zone to the garages. With open access to the Breakfast Room and the sun-lit Great Room the spaces are highlighted with cabinetry and shelving flanking the stacked stone gas log fireplace, and a glass door accesses the covered rear patio with corner fireplace, ceiling fan canned lighting and TV mounted over the mantel. Completing the Main Level is the 5th Bedroom that is a standout and full bathroom. Upstairs the spacious Primary Suite is a perfect refuge. The vaulted spa bathroom offers a wall length double vanity, an oversized shower, soaking tub and private water closet. The walk-in closet boasts shelving and racking to keep everything accessible and organized. The Laundry Room is also conveniently located on this level with access from the main hallway or the Primary Bedroom. Bedroom 2 with private bathroom, and Bedrooms 3 and 4 that share a center bathroom accessed from both rooms. A very large Bonus Room creates useful flex space for media room or an intimate living area. Note: Tenant responsible for HOA Dues will be prorated for the rest of 2025 has they had currently been covered by owner.
Listings identified with the FMLS IDX logo come from FMLS and are held by brokerage firms other than the owner of this website. The listing brokerage is identified in any listing details. Information is deemed reliable but is not guaranteed. 2025 First Multiple Listing Service, Inc.
House for rent
$4,000/mo
210 Birchin Dr, Woodstock, GA 30188
5beds
3,660sqft
Price may not include required fees and charges.
Singlefamily
Available now
No pets
Central air, zoned, ceiling fan
In unit laundry
Garage parking
Natural gas, forced air, zoned, fireplace
What's special
Two story grand foyerSpectacular interiorIsland with breakfast barBreakfast roomWalk-in pantryWalk-in closetStainless appliances
- 26 days
- on Zillow |
- -- |
- -- |
Travel times
Get serious about saving for a home
Consider a first-time homebuyer savings account designed to grow your down payment with up to a 6% match & 4.15% APY.
Facts & features
Interior
Bedrooms & bathrooms
- Bedrooms: 5
- Bathrooms: 4
- Full bathrooms: 4
Heating
- Natural Gas, Forced Air, Zoned, Fireplace
Cooling
- Central Air, Zoned, Ceiling Fan
Appliances
- Included: Dishwasher, Disposal, Microwave, Oven, Stove
- Laundry: In Unit, Laundry Room, Upper Level
Features
- Bookcases, Ceiling Fan(s), Double Vanity, Entrance Foyer, Entrance Foyer 2 Story, High Ceilings 9 ft Lower, Tray Ceiling(s), Walk In Closet, Walk-In Closet(s)
- Flooring: Carpet, Hardwood
- Has fireplace: Yes
Interior area
- Total interior livable area: 3,660 sqft
Property
Parking
- Parking features: Garage, Covered
- Has garage: Yes
- Details: Contact manager
Features
- Stories: 2
- Exterior features: Contact manager
Details
- Parcel number: 02N02E054
Construction
Type & style
- Home type: SingleFamily
- Architectural style: Craftsman
- Property subtype: SingleFamily
Materials
- Roof: Composition,Shake Shingle
Condition
- Year built: 2016
Community & HOA
Community
- Features: Playground
Location
- Region: Woodstock
Financial & listing details
- Lease term: 12 Months
Price history
| Date | Event | Price |
|---|---|---|
| 6/16/2025 | Listed for rent | $4,000$1/sqft |
Source: FMLS GA #7598620 | ||
| 4/1/2025 | Listing removed | $4,000$1/sqft |
Source: FMLS GA #7511950 | ||
| 1/23/2025 | Listed for rent | $4,000$1/sqft |
Source: FMLS GA #7511950 | ||
| 3/10/2023 | Sold | $650,000$178/sqft |
Source: | ||
| 2/19/2023 | Pending sale | $650,000$178/sqft |
Source: | ||
![[object Object]](https://photos.zillowstatic.com/fp/f154b852f1fbed4db1b1ecb4927755c7-p_i.jpg)
