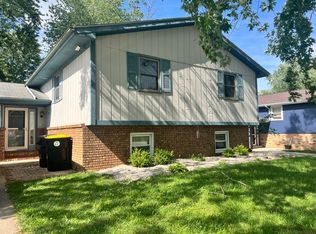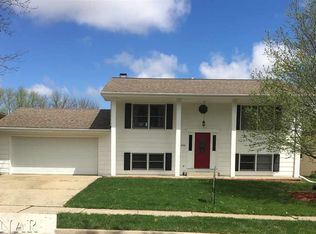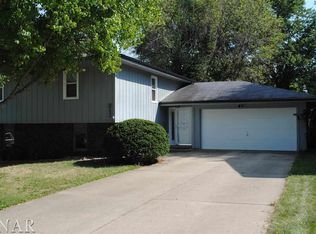Closed
$235,000
210 Belview Ave, Normal, IL 61761
4beds
2,464sqft
Single Family Residence
Built in 1978
7,679.63 Square Feet Lot
$268,800 Zestimate®
$95/sqft
$2,196 Estimated rent
Home value
$268,800
$255,000 - $282,000
$2,196/mo
Zestimate® history
Loading...
Owner options
Explore your selling options
What's special
Add this blue beauty on Belview to your list! You won't be disappointed with this single-owner updated 4 bedroom and 2.5 bath split level home bursting with space and style! ALL major components have been updated in the last 3 years of this home including brand new siding/soffit/gutters, HVAC 2021, water heater 2021, and full roof tear-off and replacement in 2020. All windows have been replaced in recent years and a vaulted formal dining room added off the back of the home offers so much space and sunshine! Upper level living includes three nicely sized bedrooms, a spacious full guest bath with tub/shower combo, plus a private suite in the primary bedroom with walk-in shower, custom tile and fresh paint. Large laundry closet has also been added to the main living level for convenience (could easily be returned to the lower level if desired). Beautifully maintained hardwood floors in the formal dining area, living room and hallways lead to the warm kitchen with ceramic tile, TONS of cabinet space, stainless appliances (new dishwasher 2022), and gorgeous Corian counters! The lower level of this special home offers a spacious family room with fresh paint and newer carpet, wood burning fireplace, a fourth bedroom/flex space (great for office or fitness), newly updated half bath, and plenty of unfinished storage space. Attached spacious two-car garage with newer Linear door lift also features built-in workbench and additional shelving. Outside, you'll enjoy a fully fenced, mature yard with a solidly built raised deck off the dining room plus a lower level patio perfect for a raised garden, grill or additional entertaining space. Sellers will consider including many of the furniture items in the home, including an attached chair lift that offers easy access to the upper level, as part of the sale. Close proximity to 55/74, Illinois State University, Constitution Trail plus many shops, gas and grocery. This well cared for home will be worth the wait!
Zillow last checked: 8 hours ago
Listing updated: March 01, 2023 at 04:11pm
Listing courtesy of:
Kendra Keck 309-824-0064,
BHHS Central Illinois, REALTORS
Bought with:
Phillip Kruse
HomeSmart Realty Group
Source: MRED as distributed by MLS GRID,MLS#: 11711089
Facts & features
Interior
Bedrooms & bathrooms
- Bedrooms: 4
- Bathrooms: 3
- Full bathrooms: 2
- 1/2 bathrooms: 1
Primary bedroom
- Features: Flooring (Carpet), Bathroom (Full, Shower Only)
- Level: Main
- Area: 154 Square Feet
- Dimensions: 11X14
Bedroom 2
- Features: Flooring (Carpet)
- Level: Main
- Area: 140 Square Feet
- Dimensions: 10X14
Bedroom 3
- Features: Flooring (Carpet)
- Level: Main
- Area: 121 Square Feet
- Dimensions: 11X11
Bedroom 4
- Features: Flooring (Ceramic Tile), Window Treatments (Garden Window(s))
- Level: Lower
- Area: 169 Square Feet
- Dimensions: 13X13
Deck
- Features: Flooring (Hardwood)
- Level: Main
- Area: 150 Square Feet
- Dimensions: 15X10
Dining room
- Features: Flooring (Hardwood), Window Treatments (Display Window(s), Double Pane Windows)
- Level: Main
- Area: 154 Square Feet
- Dimensions: 11X14
Family room
- Features: Flooring (Carpet), Window Treatments (Garden Window(s))
- Level: Lower
- Area: 442 Square Feet
- Dimensions: 17X26
Foyer
- Features: Flooring (Hardwood)
- Level: Main
- Area: 49 Square Feet
- Dimensions: 7X7
Kitchen
- Features: Kitchen (Eating Area-Breakfast Bar, Pantry, SolidSurfaceCounter), Flooring (Ceramic Tile), Window Treatments (Double Pane Windows)
- Level: Main
- Area: 143 Square Feet
- Dimensions: 13X11
Laundry
- Features: Flooring (Hardwood)
- Level: Main
- Area: 24 Square Feet
- Dimensions: 8X3
Living room
- Features: Flooring (Hardwood), Window Treatments (Display Window(s), Double Pane Windows)
- Level: Main
- Area: 256 Square Feet
- Dimensions: 16X16
Storage
- Features: Flooring (Other), Window Treatments (Garden Window(s))
- Level: Lower
- Area: 117 Square Feet
- Dimensions: 13X9
Other
- Features: Flooring (Other), Window Treatments (Garden Window(s))
- Level: Lower
- Area: 221 Square Feet
- Dimensions: 17X13
Walk in closet
- Level: Main
- Area: 12 Square Feet
- Dimensions: 3X4
Heating
- Natural Gas, Forced Air
Cooling
- Central Air
Appliances
- Included: Range, Microwave, Dishwasher, Refrigerator, Washer, Dryer, Disposal, Stainless Steel Appliance(s), Gas Cooktop, Gas Oven
- Laundry: Laundry Closet, Multiple Locations
Features
- Cathedral Ceiling(s), Dining Combo, Separate Dining Room, Replacement Windows
- Flooring: Hardwood, Carpet
- Windows: Replacement Windows, Screens, Drapes
- Basement: Partially Finished,Full
- Number of fireplaces: 1
- Fireplace features: Wood Burning, Family Room
Interior area
- Total structure area: 2,464
- Total interior livable area: 2,464 sqft
Property
Parking
- Total spaces: 4
- Parking features: Concrete, Garage Door Opener, On Site, Garage Owned, Attached, Driveway, Owned, Garage
- Attached garage spaces: 2
- Has uncovered spaces: Yes
Accessibility
- Accessibility features: Stair Lift, Disability Access
Features
- Patio & porch: Deck, Porch, Patio
- Exterior features: Lighting
- Fencing: Fenced
Lot
- Size: 7,679 sqft
- Dimensions: 64X120
- Features: Mature Trees
Details
- Parcel number: 1421261021
- Special conditions: None
- Other equipment: Ceiling Fan(s), Sump Pump
Construction
Type & style
- Home type: SingleFamily
- Architectural style: Traditional
- Property subtype: Single Family Residence
Materials
- Vinyl Siding, Brick
- Foundation: Block
- Roof: Asphalt
Condition
- New construction: No
- Year built: 1978
Utilities & green energy
- Sewer: Public Sewer
- Water: Public
Community & neighborhood
Community
- Community features: Curbs, Sidewalks, Street Lights
Location
- Region: Normal
- Subdivision: Northpark
Other
Other facts
- Listing terms: Conventional
- Ownership: Fee Simple
Price history
| Date | Event | Price |
|---|---|---|
| 3/1/2023 | Sold | $235,000+4.4%$95/sqft |
Source: | ||
| 2/9/2023 | Contingent | $225,000$91/sqft |
Source: | ||
| 2/8/2023 | Listed for sale | $225,000+36.4%$91/sqft |
Source: | ||
| 11/5/2015 | Listing removed | $164,900$67/sqft |
Source: Coldwell Banker Heart of America #2152810 | ||
| 8/4/2015 | Listed for sale | $164,900$67/sqft |
Source: Coldwell Banker Heart of America Realtors #2152810 | ||
Public tax history
| Year | Property taxes | Tax assessment |
|---|---|---|
| 2023 | $4,123 +26.7% | $59,177 +13.9% |
| 2022 | $3,254 -2.3% | $51,956 +6% |
| 2021 | $3,331 | $49,020 +2.2% |
Find assessor info on the county website
Neighborhood: 61761
Nearby schools
GreatSchools rating
- 6/10Fairview Elementary SchoolGrades: PK-5Distance: 0.3 mi
- 5/10Chiddix Jr High SchoolGrades: 6-8Distance: 1.3 mi
- 8/10Normal Community High SchoolGrades: 9-12Distance: 3.9 mi
Schools provided by the listing agent
- Elementary: Fairview Elementary
- Middle: Chiddix Jr High
- High: Normal Community High School
- District: 5
Source: MRED as distributed by MLS GRID. This data may not be complete. We recommend contacting the local school district to confirm school assignments for this home.

Get pre-qualified for a loan
At Zillow Home Loans, we can pre-qualify you in as little as 5 minutes with no impact to your credit score.An equal housing lender. NMLS #10287.


