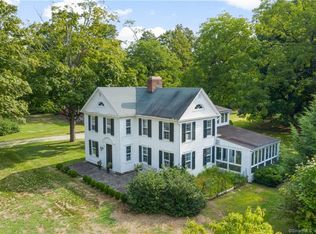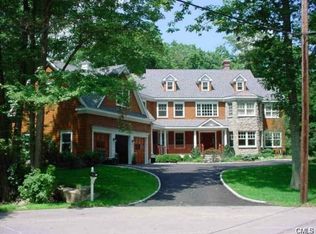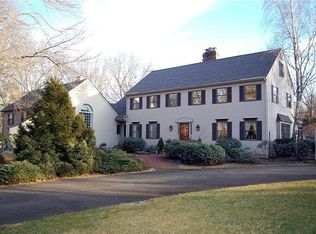Modern Craftsman custom Timberpeg home on scenic Belden Hill in south Wilton. This architectural gem features arts and crafts millwork, Douglas Fir Timber Frame and mortise and tenon joinery. The open floor plan with high ceilings is welcoming from the moment you enter the front foyer. A large chefs kitchen with all the bells and whistles and large island anchors the room. The dining area is spacious with wall to wall built ins and windows. Enjoy relaxing and visiting with guests in living room area with stone fireplace, window seat and built in cabinets. A lovely screened porch is directly off the living room which overlooks the saltwater, in ground pool and blue stone patio, ideal for summer entertaining. There is the must have home office as well - complete with built in desk, draws, cabinets galore. Wide open staircase leads to the second floor where you'll find a lovely master suite with cathedral ceiling, huge walk in closet and spa like bathroom, 2 additional bedrooms both with lofts, hall bath and laundry room. Fourth bedroom with en suite bath over the garage perfect for guests or can serve as a studio or another home office. Stunning 10" wide floors throughout. Not only is this home a rare find in style, it is also geothermal HVAC, whereby it does not use oil or gas for heating. Extremely energy efficient. The lower level has been finished and offers plenty of space for storage. Conveniently located to Wilton Town Center, Trains, Highways and Schools.
This property is off market, which means it's not currently listed for sale or rent on Zillow. This may be different from what's available on other websites or public sources.


