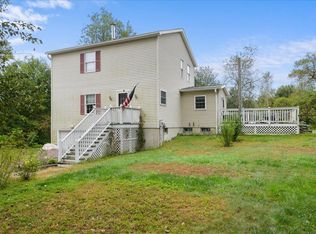Closed
Listed by:
Cole Elwood,
KW Vermont Phone:802-782-3490
Bought with: M Realty
$427,000
210 Bedard Road, Sheldon, VT 05483
3beds
2,066sqft
Single Family Residence
Built in 2016
1.1 Acres Lot
$463,000 Zestimate®
$207/sqft
$2,866 Estimated rent
Home value
$463,000
$431,000 - $495,000
$2,866/mo
Zestimate® history
Loading...
Owner options
Explore your selling options
What's special
Price Improved! Only 10 minutes to I 89, this dream location is an easy choice! Great contemporary colonial home in a quiet setting on over an acre. This home features a large open floor plan that includes the kitchen, dining area, and living room. Enjoy cozy evening with the efficient pellet stove. The three bedrooms and laundry are conveniently located on the second floor. Enjoy all that nature has to offer from the deck and covered porch. This home has all that a nice private area has to offer, but is still located 10 minutes from St. Albans, hospital, shopping and Interstate 89.
Zillow last checked: 8 hours ago
Listing updated: September 06, 2024 at 12:24pm
Listed by:
Cole Elwood,
KW Vermont Phone:802-782-3490
Bought with:
Sherry Corbeil
M Realty
Source: PrimeMLS,MLS#: 4997751
Facts & features
Interior
Bedrooms & bathrooms
- Bedrooms: 3
- Bathrooms: 2
- Full bathrooms: 2
Heating
- Propane, Pellet Stove, Baseboard
Cooling
- None
Appliances
- Included: Dishwasher, Dryer, Microwave, Refrigerator, Washer, Electric Stove, Electric Water Heater
- Laundry: 2nd Floor Laundry
Features
- Dining Area, Kitchen Island, Kitchen/Living, Primary BR w/ BA, Walk-In Closet(s)
- Flooring: Carpet, Hardwood, Tile
- Basement: Bulkhead,Concrete,Roughed In,Exterior Stairs,Interior Stairs,Interior Entry
Interior area
- Total structure area: 3,115
- Total interior livable area: 2,066 sqft
- Finished area above ground: 2,066
- Finished area below ground: 0
Property
Parking
- Total spaces: 2
- Parking features: Gravel
- Garage spaces: 2
Features
- Levels: Two
- Stories: 2
- Patio & porch: Covered Porch
- Exterior features: Deck, Garden
- Frontage length: Road frontage: 187
Lot
- Size: 1.10 Acres
- Features: Country Setting, Rural
Details
- Parcel number: 58518411178
- Zoning description: Res
Construction
Type & style
- Home type: SingleFamily
- Architectural style: Colonial
- Property subtype: Single Family Residence
Materials
- Wood Frame
- Foundation: Concrete
- Roof: Asphalt Shingle
Condition
- New construction: No
- Year built: 2016
Utilities & green energy
- Electric: Circuit Breakers
- Sewer: Septic Tank
- Utilities for property: Cable
Community & neighborhood
Security
- Security features: Smoke Detector(s)
Location
- Region: Sheldon
Price history
| Date | Event | Price |
|---|---|---|
| 9/6/2024 | Sold | $427,000-4%$207/sqft |
Source: | ||
| 6/21/2024 | Price change | $445,000-3.1%$215/sqft |
Source: | ||
| 5/29/2024 | Listed for sale | $459,000$222/sqft |
Source: | ||
Public tax history
| Year | Property taxes | Tax assessment |
|---|---|---|
| 2024 | -- | $256,500 |
| 2023 | -- | $256,500 |
| 2022 | -- | $256,500 |
Find assessor info on the county website
Neighborhood: 05483
Nearby schools
GreatSchools rating
- 4/10Sheldon Elementary SchoolGrades: PK-8Distance: 1.8 mi
- 4/10Missisquoi Valley Uhsd #7Grades: 7-12Distance: 5.4 mi
Schools provided by the listing agent
- Elementary: Sheldon Elementary School
- Middle: Sheldon Elementary School
- District: Sheldon School District
Source: PrimeMLS. This data may not be complete. We recommend contacting the local school district to confirm school assignments for this home.
Get pre-qualified for a loan
At Zillow Home Loans, we can pre-qualify you in as little as 5 minutes with no impact to your credit score.An equal housing lender. NMLS #10287.
