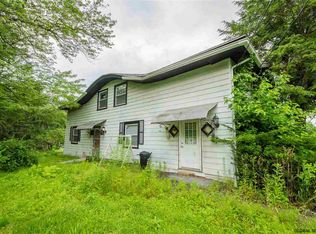Closed
$405,000
210 Beaver Dam Road, Selkirk, NY 12158
3beds
2,784sqft
Single Family Residence, Residential
Built in 2005
1.1 Acres Lot
$414,700 Zestimate®
$145/sqft
$2,789 Estimated rent
Home value
$414,700
$369,000 - $469,000
$2,789/mo
Zestimate® history
Loading...
Owner options
Explore your selling options
What's special
This beautifully maintained home is perfect for multi-generational living! The original home (1974) with first addition (2005) features 2 bedrooms, a full bathroom, laundry room, kitchen, LR, basement, and deck overlooking 1.1 private acres. The second addition (2010) is a part of the main house but has it's own entrance, it's own HVAC system, family room, wet bar, laundry room, full bathroom & basement. This versatile home features hardwood floors, a newer gas water heater, newer septic (2010), public water, and newer roofs. The 3-car tandem garage (18x44) is insulated with a 50-amp electrical sub-panel, plus there's ample parking on the recently sealed driveway. Work from home with FIOS or Spectrum high-speed Internet. Nothing left to do but move in & make your own!
Zillow last checked: 8 hours ago
Listing updated: May 20, 2025 at 12:45pm
Listed by:
Judith Gabler 518-727-5653,
Gabler Realty, LLC
Bought with:
Michaela Norris, 10401362840
Gabler Realty, LLC
Source: Global MLS,MLS#: 202513738
Facts & features
Interior
Bedrooms & bathrooms
- Bedrooms: 3
- Bathrooms: 2
- Full bathrooms: 2
Bedroom
- Level: First
Bedroom
- Level: First
Bedroom
- Level: Second
Full bathroom
- Level: First
Full bathroom
- Level: Second
Family room
- Level: First
Kitchen
- Level: First
Laundry
- Level: First
Laundry
- Level: Second
Living room
- Level: First
Other
- Level: First
Heating
- Forced Air, Natural Gas, Zoned
Cooling
- Central Air
Appliances
- Included: Gas Water Heater, Microwave, Range, Range Hood, Refrigerator, Washer/Dryer
- Laundry: Laundry Room, Main Level, Upper Level
Features
- High Speed Internet, Ceiling Fan(s), Eat-in Kitchen, Kitchen Island
- Flooring: Tile, Wood, Carpet
- Doors: Sliding Doors, Storm Door(s)
- Windows: Double Pane Windows
- Basement: Bilco Doors,Exterior Entry,Full,Interior Entry,Unfinished,Wood Stove
Interior area
- Total structure area: 2,784
- Total interior livable area: 2,784 sqft
- Finished area above ground: 2,784
- Finished area below ground: 0
Property
Parking
- Total spaces: 9
- Parking features: Off Street, Storage, Tandem, Paved, Circular Driveway, Detached, Driveway, Garage Door Opener, Heated Garage
- Garage spaces: 3
- Has uncovered spaces: Yes
Features
- Patio & porch: Deck
- Has view: Yes
- View description: Trees/Woods
Lot
- Size: 1.10 Acres
- Features: Level, Private, Road Frontage, Wooded
Details
- Additional structures: Storage, Garage(s)
- Parcel number: 012200 133.0041
- Special conditions: Standard
Construction
Type & style
- Home type: SingleFamily
- Architectural style: Custom
- Property subtype: Single Family Residence, Residential
Materials
- Vinyl Siding
- Foundation: Block, Concrete Perimeter
- Roof: Asphalt
Condition
- New construction: No
- Year built: 2005
Utilities & green energy
- Electric: Circuit Breakers
- Sewer: Septic Tank
- Water: Public
- Utilities for property: Cable Available
Community & neighborhood
Location
- Region: Selkirk
Price history
| Date | Event | Price |
|---|---|---|
| 5/20/2025 | Sold | $405,000+8%$145/sqft |
Source: | ||
| 3/26/2025 | Pending sale | $375,000$135/sqft |
Source: | ||
| 3/20/2025 | Listed for sale | $375,000+1071.9%$135/sqft |
Source: | ||
| 5/31/2006 | Sold | $32,000-7.2%$11/sqft |
Source: Public Record Report a problem | ||
| 6/8/1995 | Sold | $34,500$12/sqft |
Source: Public Record Report a problem | ||
Public tax history
| Year | Property taxes | Tax assessment |
|---|---|---|
| 2024 | -- | $238,000 |
| 2023 | -- | $238,000 |
| 2022 | -- | $238,000 |
Find assessor info on the county website
Neighborhood: 12158
Nearby schools
GreatSchools rating
- 5/10Albertus W Becker SchoolGrades: PK-5Distance: 1.2 mi
- 3/10Ravena Coeymans Selkirk Middle SchoolGrades: 6-8Distance: 3.3 mi
- 5/10Ravena Coeymans Selkirk Senior High SchoolGrades: 9-12Distance: 3.3 mi
Schools provided by the listing agent
- High: Ravena Coeymans Selkirk HS
Source: Global MLS. This data may not be complete. We recommend contacting the local school district to confirm school assignments for this home.
