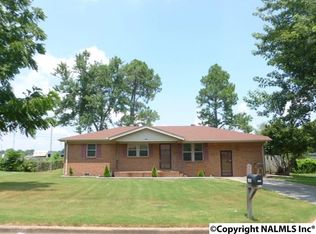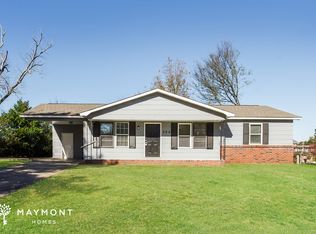MOVE IN READY...This is a great 3 bedroom, 1.5 bath home with a study and bonus area. Freshly landscaped and painted...No carpet. Beautiful hardwood floors. Eat in kitchen w/new ceiling fan and the refrigerator conveys. The study leads to a covered screened in deck. There are 2 detached building that are As-Is. One has concrete floor and electricity, and the other is a detached garage. Nice backyard that is fenced.
This property is off market, which means it's not currently listed for sale or rent on Zillow. This may be different from what's available on other websites or public sources.

