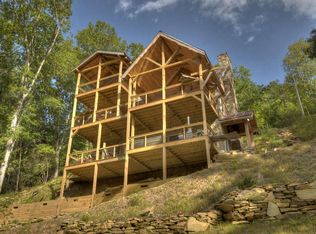If you are looking for one level living, covered parking, workshop, storage & 2 acres of park-like land, you are home! 3BR/2BA all on one level plus an office nook AND open concept kitchen w/ a popular center island. Full partially finished walkout basement w/ a ½ BA, large open room & storage areas. Laundry down & hookups on the main! Free standing work shed perfect for wood working, your yard tools or just storing all those Christmas decorations. The yard will surprise you year round & the most special part are the Native Azaleas greeting you in the spring. Easy access & only 2/10th of a mile from pavement. Take the grands down to the deeded Toccoa River access to fish, tube, kayak or swim. SO MUCH FOR YOUR HARD EARNED DOLLAR!
This property is off market, which means it's not currently listed for sale or rent on Zillow. This may be different from what's available on other websites or public sources.

