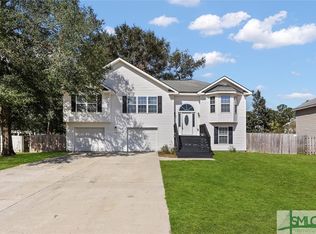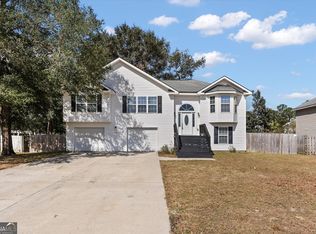Closed
$319,000
210 Bay Berry Ln, Rincon, GA 31326
3beds
2,192sqft
Single Family Residence
Built in 2004
9,147.6 Square Feet Lot
$306,900 Zestimate®
$146/sqft
$2,295 Estimated rent
Home value
$306,900
$270,000 - $347,000
$2,295/mo
Zestimate® history
Loading...
Owner options
Explore your selling options
What's special
Price Improvement! Welcome to this stately split-plan home in highly sought-after Effingham County and with no HOA! The first floor boasts a versatile flex room, currently used as a 4th bedroom, with an adjoining oversized bath - perfect for guests or multi-generational living. The living room features updated LVP flooring, a cozy fireplace, and built-ins, seamlessly flowing into the dining area and light and airy kitchen, ideal for easy meal prep. Upstairs, you'll find 3 additional bedrooms, including the primary suite with luxurious en suite bath, garden tub and separate shower. A 3rd full bath serves the remaining bedrooms. Outside, enjoy your private oasis with a covered porch, extensive stonework, fire pit, large deck, and fenced yard-perfect for relaxing or entertaining. Located near shopping, dining, and work, this home offers peaceful living with modern convenience. Green grass has been enhanced.
Zillow last checked: 8 hours ago
Listing updated: February 18, 2025 at 02:10pm
Listed by:
Kimberly Kilbourne 912-777-8804,
Redfin Corporation
Bought with:
Cynthia Harney, 368921
Keller Williams Realty Coastal
Source: GAMLS,MLS#: 10382230
Facts & features
Interior
Bedrooms & bathrooms
- Bedrooms: 3
- Bathrooms: 3
- Full bathrooms: 3
- Main level bathrooms: 2
- Main level bedrooms: 3
Kitchen
- Features: Breakfast Area
Heating
- Central, Electric, Heat Pump
Cooling
- Central Air, Electric, Window Unit(s)
Appliances
- Included: Dishwasher, Disposal, Electric Water Heater, Refrigerator
- Laundry: In Hall
Features
- Double Vanity, High Ceilings, Separate Shower, Soaking Tub, Split Foyer, Tray Ceiling(s), Entrance Foyer
- Flooring: Carpet, Other, Tile
- Windows: Double Pane Windows
- Basement: Daylight,Exterior Entry,Interior Entry
- Attic: Pull Down Stairs
- Number of fireplaces: 1
- Fireplace features: Factory Built, Family Room
Interior area
- Total structure area: 2,192
- Total interior livable area: 2,192 sqft
- Finished area above ground: 2,192
- Finished area below ground: 0
Property
Parking
- Parking features: Attached, Garage Door Opener
- Has attached garage: Yes
Features
- Levels: Two
- Stories: 2
- Patio & porch: Patio
- Fencing: Fenced
Lot
- Size: 9,147 sqft
- Features: Level
Details
- Parcel number: R251000000029000
Construction
Type & style
- Home type: SingleFamily
- Architectural style: Traditional
- Property subtype: Single Family Residence
Materials
- Brick, Vinyl Siding
- Foundation: Slab
- Roof: Composition
Condition
- Resale
- New construction: No
- Year built: 2004
Utilities & green energy
- Sewer: Public Sewer
- Water: Public
- Utilities for property: Cable Available, Underground Utilities
Green energy
- Energy efficient items: Windows
Community & neighborhood
Community
- Community features: Sidewalks, Street Lights
Location
- Region: Rincon
- Subdivision: Ridgewood
HOA & financial
HOA
- Has HOA: No
- Services included: None
Other
Other facts
- Listing agreement: Exclusive Right To Sell
- Listing terms: Cash,Conventional,FHA,Private Financing Available,VA Loan
Price history
| Date | Event | Price |
|---|---|---|
| 2/18/2025 | Sold | $319,000-8.6%$146/sqft |
Source: | ||
| 1/14/2025 | Pending sale | $348,900$159/sqft |
Source: | ||
| 1/2/2025 | Price change | $348,900-0.3%$159/sqft |
Source: | ||
| 12/4/2024 | Price change | $349,900-5.4%$160/sqft |
Source: | ||
| 11/6/2024 | Price change | $369,900-6.4%$169/sqft |
Source: | ||
Public tax history
| Year | Property taxes | Tax assessment |
|---|---|---|
| 2024 | $3,816 +65% | $120,552 +27% |
| 2023 | $2,313 +0.8% | $94,906 +8.9% |
| 2022 | $2,295 +13.1% | $87,172 +14.9% |
Find assessor info on the county website
Neighborhood: 31326
Nearby schools
GreatSchools rating
- 6/10Rincon Elementary SchoolGrades: PK-5Distance: 1 mi
- 7/10Ebenezer Middle SchoolGrades: 6-8Distance: 3.3 mi
- 6/10Effingham County High SchoolGrades: 9-12Distance: 8.2 mi
Schools provided by the listing agent
- Elementary: Rincon
- Middle: Ebenezer
- High: Effingham County
Source: GAMLS. This data may not be complete. We recommend contacting the local school district to confirm school assignments for this home.
Get pre-qualified for a loan
At Zillow Home Loans, we can pre-qualify you in as little as 5 minutes with no impact to your credit score.An equal housing lender. NMLS #10287.
Sell with ease on Zillow
Get a Zillow Showcase℠ listing at no additional cost and you could sell for —faster.
$306,900
2% more+$6,138
With Zillow Showcase(estimated)$313,038

