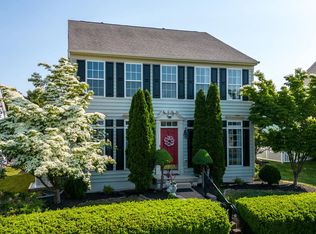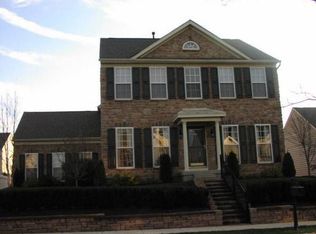Sold for $520,000
$520,000
210 Barnhill Rd, Perkasie, PA 18944
3beds
2,588sqft
Single Family Residence
Built in 2005
-- sqft lot
$580,900 Zestimate®
$201/sqft
$2,819 Estimated rent
Home value
$580,900
$552,000 - $610,000
$2,819/mo
Zestimate® history
Loading...
Owner options
Explore your selling options
What's special
Welcome to 210 Barnhill Rd located in the highly sought-after Bedminster Hunt community of Perkasie, PA. Situated on a beautiful corner lot. This lovely 3 bedroom, 2.5 bath, 2 car garage single family home features gorgeous hardwood floors that flow throughout the first floor, complemented by custom moldings that add a touch of elegance. As you step into the bright and spacious foyer, you'll be greeted by a living room and dining room. The large family room seamlessly opens to the kitchen, creating a perfect space for all your entertaining needs. Granite countertops, updated appliances and an ample amount of cabinets. Upstairs, the primary bedroom offers an en-suite bathroom with double vanity, soaking tub, glass shower and separate toilet area. While the two other large bedrooms offer plenty of space for family, guests, or a home office. There’s an added bonus to the fully finished basement, complete with a room and a full closet that can easily be used as a 4th bedroom if needed. Conveniently located near Dublin’s Town Center, this home offers easy access to a variety of shopping, dining, and entertainment options. Don't miss the opportunity to make this your new home sweet home!
Zillow last checked: 8 hours ago
Listing updated: March 29, 2024 at 05:04pm
Listed by:
Tina Lam 215-500-3602,
Compass RE
Bought with:
Deanna Albanese
Long & Foster Real Estate, Inc.
Source: Bright MLS,MLS#: PABU2063082
Facts & features
Interior
Bedrooms & bathrooms
- Bedrooms: 3
- Bathrooms: 3
- Full bathrooms: 2
- 1/2 bathrooms: 1
- Main level bathrooms: 1
Basement
- Area: 450
Heating
- Forced Air, Propane
Cooling
- Central Air, Electric
Appliances
- Included: Microwave, Central Vacuum, Dishwasher, Disposal, Oven/Range - Gas, Stainless Steel Appliance(s), Water Heater
- Laundry: Main Level
Features
- Central Vacuum, Crown Molding, Kitchen Island, Eat-in Kitchen, Breakfast Area, Walk-In Closet(s), Upgraded Countertops, Recessed Lighting, Soaking Tub
- Flooring: Carpet, Hardwood, Wood
- Windows: Window Treatments
- Basement: Finished
- Has fireplace: No
Interior area
- Total structure area: 2,588
- Total interior livable area: 2,588 sqft
- Finished area above ground: 2,138
- Finished area below ground: 450
Property
Parking
- Total spaces: 2
- Parking features: Garage Faces Rear, Attached, Driveway
- Attached garage spaces: 2
- Has uncovered spaces: Yes
Accessibility
- Accessibility features: None
Features
- Levels: Two
- Stories: 2
- Exterior features: Sidewalks, Stone Retaining Walls
- Pool features: None
Details
- Additional structures: Above Grade, Below Grade
- Parcel number: 01025028
- Zoning: R3
- Special conditions: Standard
Construction
Type & style
- Home type: SingleFamily
- Architectural style: Colonial
- Property subtype: Single Family Residence
Materials
- Frame
- Foundation: Concrete Perimeter
Condition
- New construction: No
- Year built: 2005
Utilities & green energy
- Sewer: Public Sewer
- Water: Public
Community & neighborhood
Location
- Region: Perkasie
- Subdivision: Bedminster Hunt
- Municipality: BEDMINSTER TWP
HOA & financial
HOA
- Has HOA: Yes
- HOA fee: $170 monthly
- Services included: Common Area Maintenance, Maintenance Grounds, Snow Removal, Trash
Other
Other facts
- Listing agreement: Exclusive Right To Sell
- Listing terms: Cash,Conventional
- Ownership: Fee Simple
Price history
| Date | Event | Price |
|---|---|---|
| 3/29/2024 | Sold | $520,000-1%$201/sqft |
Source: | ||
| 3/21/2024 | Pending sale | $525,000$203/sqft |
Source: | ||
| 3/6/2024 | Listing removed | -- |
Source: | ||
| 1/18/2024 | Contingent | $525,000$203/sqft |
Source: | ||
| 1/10/2024 | Listed for sale | $525,000+54%$203/sqft |
Source: | ||
Public tax history
| Year | Property taxes | Tax assessment |
|---|---|---|
| 2025 | $5,789 | $34,010 |
| 2024 | $5,789 +1.2% | $34,010 |
| 2023 | $5,721 | $34,010 |
Find assessor info on the county website
Neighborhood: 18944
Nearby schools
GreatSchools rating
- 6/10Deibler El SchoolGrades: K-5Distance: 3.8 mi
- 7/10Pennridge North Middle SchoolGrades: 6-8Distance: 3.5 mi
- 8/10Pennridge High SchoolGrades: 9-12Distance: 3.7 mi
Schools provided by the listing agent
- District: Pennridge
Source: Bright MLS. This data may not be complete. We recommend contacting the local school district to confirm school assignments for this home.

Get pre-qualified for a loan
At Zillow Home Loans, we can pre-qualify you in as little as 5 minutes with no impact to your credit score.An equal housing lender. NMLS #10287.

