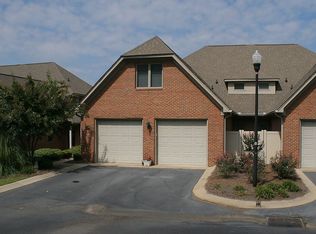Take a look at this wonderful waterfront 3 Bed 3 Bath condo with bonus room and amazing views of Lake Murray! This unit regime includes all landscaping, boat slip, access to dock, pool, and gazebo. 600 feet of common area water frontage. Located close to shopping, Restaurants and Award Winning Lexington 1 Schools. River Bluff High School Seay Cove has it all. Amazing community and the beauty of this property has been a joy for us. Completely open concept with a incredible view of the lake. Kitchen has been completely renovated with granite counters and backsplash, with all new recess lighting and all new stainless steel appliances. Downstairs bedroom and bathroom has been completely renovated. The bedroom has its on private entrance to the bathroom. Has plantation shutters through the entire downstairs and upstairs. We have two stunning master ensuites upstairs completely renovated just with all the details. Also bonus room with a bar area. Laundry room is located on the second level. Townhome renovations also include, new air conditioner units, hot water heaters and new roof. Buyers Agents Protected 803 518 5757. UNDER CONTRACT
This property is off market, which means it's not currently listed for sale or rent on Zillow. This may be different from what's available on other websites or public sources.
