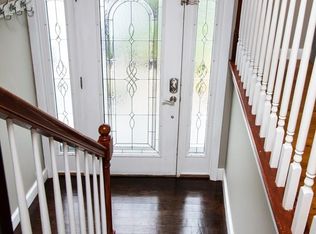Now is your chance to grab this well cared for home. You can pull right into your new driveway with extra parking & basketball hoop. Kitchen has plenty of cabinets with granite & stainless steel appliances. The sliders off kitchen to your deck that overlooks large private back yard and hot tub on patio. Three good size bedrooms on main level. The lower level has large windows, fireplace and full bath. Home was recently updated approximately 2 1/2 years ago with roof, kitchen, siding, electric and more. Owner has also installed a water filtration system approximately $6,000. (TV with surround sound speakers can be purchased separately or will be removed & filled in).
This property is off market, which means it's not currently listed for sale or rent on Zillow. This may be different from what's available on other websites or public sources.

