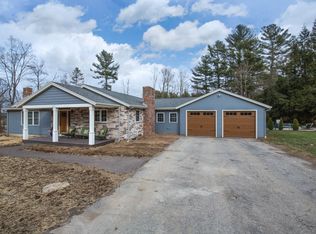This stunner is a one-owner, custom built Colonial style home offering over 2600 SF of living space with 4 bedrooms, 2.5 baths and an attached 2 car garage. It is surely to be your slice of paradise as it boasts a professionally landscaped private oasis complete with a Gunite pool and connected hot tub, fire pit, outdoor sitting area, patio and waterfall!! There are a variety of flowering bushes, fruit trees and specialty plantings throughout the property which create a peaceful and serene setting. For those attending Woodstock Academy, you will appreciate the very convenient location being just a short distance away. This traditional home has many upgrades which include a Buderus furnace, hydro air system, newer appliances, built-ins, 9 ft ceilings, crown molding, white oak flooring, tray ceiling in master BR suite and jetted tub in the spacious master bath. NOW is the time to make this dream home yours and enjoy the upcoming summer season entertaining your guests while lounging poolside!!!!
This property is off market, which means it's not currently listed for sale or rent on Zillow. This may be different from what's available on other websites or public sources.
