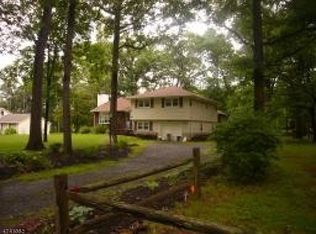This NORTH facing home is located on 3.39 acres and set back from the road offering a unique floor plan. 15 rooms and 4.1 baths! Addition added to the original Victorian home years ago. Spiral staircase, Walk-out finished basement! Stainless steel appliances including a 6-burner commercial grade Garland range/oven, pantry & 6 ft. center island. Composite decking off of kitchen overlooking gorgeous landscaping and koi pond, leading to a solid pool surrounded by aluminum fencing, Oversized pole barn w/electric, dog run, Multi-Zoned HVAC, 80 gallon hot water heater, 3 fireplaces!, Custom cabinets in master bathroom, closet organization systems installed, hardwood flooring, Generator Hook-Ups, all gutters & french drains run underground away from house. New 5 bedroom verified septic to be installed.
This property is off market, which means it's not currently listed for sale or rent on Zillow. This may be different from what's available on other websites or public sources.
