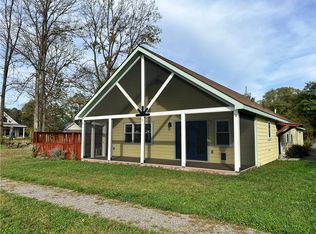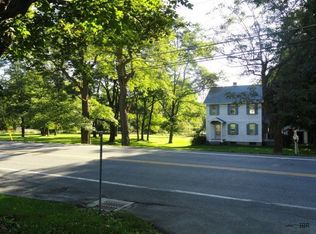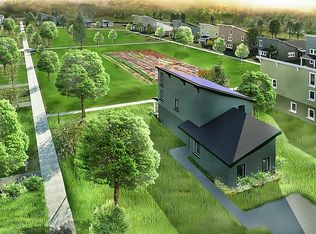Closed
$402,500
210 Amabel Rd, Ithaca, NY 14850
2beds
1,320sqft
Single Family Residence
Built in 2022
6,098.4 Square Feet Lot
$411,500 Zestimate®
$305/sqft
$2,481 Estimated rent
Home value
$411,500
$342,000 - $498,000
$2,481/mo
Zestimate® history
Loading...
Owner options
Explore your selling options
What's special
Your chance to move into the sold-out Amabel Pocket Neighborhood! This home, built in 2022, overlooks the community garden and barn. For more information on the pocket neighborhood, visit Amabel's website.
Enjoy high-efficiency construction with an air-source heat pump for all-electric heating and cooling, low-maintenance Sono Eclipse flooring, LP SmartSide siding, nickel-gap white walls, thermal-pane windows, and high R-value insulation. Upgrades include granite countertops, custom tile and cabinetry, modern lighting, radon mitigation, and high-end appliances.
The open floor plan offers single-level living, featuring a large primary bedroom with a spacious walk-in closet and en-suite bath, a guest bedroom, a main bath with a double vanity and tub, and a mudroom/laundry combination. Vaulted ceilings and large windows bring in natural light and stunning views.
Relax on the front porch and large manicured lawn or explore the Black Diamond Trail with access to the waterfront, downtown shopping, and Buttermilk Falls. Enjoy community amenities, including an orchard, courtyard, garden, and walkways.
Zillow last checked: 8 hours ago
Listing updated: September 29, 2025 at 02:41pm
Listed by:
Jamie Jensen 607-279-1011,
Howard Hanna S Tier Inc
Bought with:
Hickory O'Brien Lee, 10401311634
Warren Real Estate of Ithaca Inc.
Source: NYSAMLSs,MLS#: R1620628 Originating MLS: Ithaca Board of Realtors
Originating MLS: Ithaca Board of Realtors
Facts & features
Interior
Bedrooms & bathrooms
- Bedrooms: 2
- Bathrooms: 2
- Full bathrooms: 2
- Main level bathrooms: 2
- Main level bedrooms: 2
Bedroom 1
- Level: First
- Dimensions: 15.00 x 14.00
Bedroom 2
- Level: First
- Dimensions: 11.00 x 14.00
Dining room
- Level: First
- Dimensions: 9.00 x 18.00
Kitchen
- Level: First
- Dimensions: 14.00 x 11.00
Laundry
- Level: First
- Dimensions: 8.00 x 11.00
Living room
- Level: First
- Dimensions: 11.00 x 18.00
Heating
- Electric, Heat Pump
Cooling
- Heat Pump, Central Air
Appliances
- Included: Convection Oven, Dryer, Dishwasher, Electric Oven, Electric Range, Electric Water Heater, Microwave, Refrigerator, Washer
- Laundry: Main Level
Features
- Cathedral Ceiling(s), Eat-in Kitchen, Separate/Formal Living Room, Granite Counters, Pull Down Attic Stairs, Natural Woodwork, Bedroom on Main Level, Bath in Primary Bedroom, Main Level Primary
- Flooring: Other, See Remarks
- Windows: Storm Window(s), Wood Frames
- Basement: Crawl Space,Full
- Attic: Pull Down Stairs
- Has fireplace: No
Interior area
- Total structure area: 1,320
- Total interior livable area: 1,320 sqft
Property
Parking
- Parking features: No Garage
Accessibility
- Accessibility features: No Stairs
Features
- Levels: One
- Stories: 1
- Patio & porch: Covered, Porch
- Exterior features: Awning(s), Fully Fenced, Gravel Driveway, Private Yard, See Remarks
- Fencing: Full
- Waterfront features: Beach Access, Lake
- Body of water: Cayuga Inlet
Lot
- Size: 6,098 sqft
- Dimensions: 55 x 114
- Features: Adjacent To Public Land, Greenbelt, Rectangular, Rectangular Lot, Residential Lot
Details
- Parcel number: 50308903100100010240000000
- Special conditions: Standard
Construction
Type & style
- Home type: SingleFamily
- Architectural style: Contemporary,Modular/Prefab
- Property subtype: Single Family Residence
Materials
- Fiber Cement, Frame, Other, Spray Foam Insulation, See Remarks, Wood Siding
- Foundation: Poured
- Roof: Architectural,Shingle
Condition
- Resale
- Year built: 2022
Details
- Builder model: Bourn
Utilities & green energy
- Electric: Underground
- Sewer: Connected
- Water: Connected, Public
- Utilities for property: Electricity Connected, High Speed Internet Available, Sewer Connected, Water Connected
Community & neighborhood
Security
- Security features: Radon Mitigation System
Location
- Region: Ithaca
- Subdivision: Ambel
HOA & financial
HOA
- HOA fee: $60 monthly
- Amenities included: Other, See Remarks
Other
Other facts
- Listing terms: Cash,Conventional,FHA,USDA Loan
Price history
| Date | Event | Price |
|---|---|---|
| 9/25/2025 | Sold | $402,500-1.8%$305/sqft |
Source: | ||
| 9/19/2025 | Pending sale | $410,000$311/sqft |
Source: | ||
| 7/17/2025 | Contingent | $410,000$311/sqft |
Source: | ||
| 7/8/2025 | Listed for sale | $410,000$311/sqft |
Source: | ||
Public tax history
Tax history is unavailable.
Neighborhood: 14850
Nearby schools
GreatSchools rating
- 4/10Beverly J Martin Elementary SchoolGrades: PK-5Distance: 1.6 mi
- 6/10Boynton Middle SchoolGrades: 6-8Distance: 2.8 mi
- 9/10Ithaca Senior High SchoolGrades: 9-12Distance: 2.5 mi
Schools provided by the listing agent
- Elementary: Cayuga Heights Elementary
- High: Ithaca Senior High
- District: Ithaca
Source: NYSAMLSs. This data may not be complete. We recommend contacting the local school district to confirm school assignments for this home.



