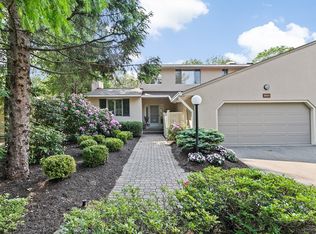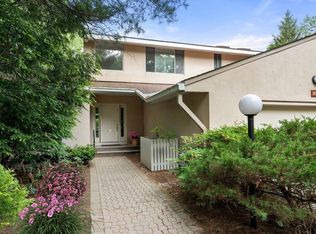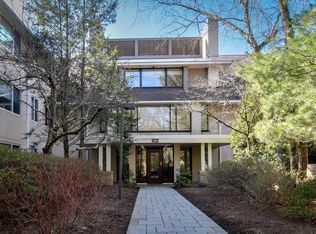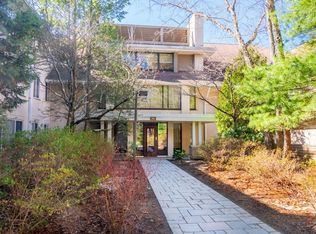Sold for $1,310,292
$1,310,292
210 Allandale Rd APT 2D, Chestnut Hill, MA 02467
2beds
2,387sqft
Condominium
Built in 1989
-- sqft lot
$1,417,400 Zestimate®
$549/sqft
$4,443 Estimated rent
Home value
$1,417,400
$1.32M - $1.54M
$4,443/mo
Zestimate® history
Loading...
Owner options
Explore your selling options
What's special
See MLS 73069578. Elegant condominium at coveted Allandale Farm offers spacious living indoors and out with direct access to an oversized private terrace off the main living room as well as a second balcony off the sunny south-facing kitchen. Enter the marble foyer with half bath and oversized coat closet; the open floor plan flows effortlessly from the living to dining room all surrounded with serene arboreal views. The adjacent fully applianced kitchen is a chef’s delight with ample countertop and cabinet space. Walk down the hall to find two generous bedrooms and cozy den with gas fireplace plus two full baths. The oversized primary features multiple closets, including a walk-in and the full bath boasts both an air-powered soaking tub and step-in shower. Two deeded parking spots beside elevator in the heated garage. Pool, gym, tennis court, clubhouse and 24-hour gated security. Nestled in the woods and yet minutes away from shops, restaurants, hospitals and highway.
Zillow last checked: 8 hours ago
Listing updated: April 20, 2023 at 12:03pm
Listed by:
Barbara Shea 617-590-3874,
Shea Realty Group 781-881-4000
Bought with:
Elisabeth Preis
Compass
Source: MLS PIN,MLS#: 73069582
Facts & features
Interior
Bedrooms & bathrooms
- Bedrooms: 2
- Bathrooms: 3
- Full bathrooms: 2
- 1/2 bathrooms: 1
Primary bedroom
- Features: Bathroom - Full, Walk-In Closet(s), Flooring - Hardwood
- Level: Second
- Area: 280
- Dimensions: 20 x 14
Bedroom 2
- Level: Second
- Area: 168
- Dimensions: 14 x 12
Primary bathroom
- Features: Yes
Bathroom 1
- Features: Bathroom - Full, Bathroom - Double Vanity/Sink, Bathroom - Tiled With Tub & Shower
- Level: Second
Bathroom 2
- Features: Bathroom - Full, Bathroom - Tiled With Shower Stall
- Level: Second
Bathroom 3
- Features: Bathroom - Half
- Level: Second
Dining room
- Features: Flooring - Hardwood
- Level: Second
- Area: 192
- Dimensions: 16 x 12
Kitchen
- Features: Balcony - Exterior
- Level: Second
- Area: 210
- Dimensions: 21 x 10
Living room
- Features: Flooring - Hardwood, Balcony / Deck
- Level: Second
- Area: 420
- Dimensions: 28 x 15
Heating
- Baseboard, Natural Gas, Fireplace(s)
Cooling
- Central Air
Appliances
- Included: Range, Dishwasher, Refrigerator
- Laundry: Second Floor, In Unit
Features
- Closet/Cabinets - Custom Built, Den
- Flooring: Tile, Carpet, Hardwood, Flooring - Hardwood
- Basement: None
- Number of fireplaces: 1
Interior area
- Total structure area: 2,387
- Total interior livable area: 2,387 sqft
Property
Parking
- Total spaces: 2
- Parking features: Attached, Garage Door Opener, Storage, Deeded, Off Street
- Attached garage spaces: 2
Accessibility
- Accessibility features: Accessible Entrance
Features
- Entry location: Unit Placement(Upper)
- Patio & porch: Patio
- Exterior features: Patio
- Pool features: Association, In Ground
Details
- Parcel number: W:20 P:03590 S:062,4140793
- Zoning: CD
Construction
Type & style
- Home type: Condo
- Property subtype: Condominium
Materials
- Frame
- Roof: Shingle
Condition
- Year built: 1989
Utilities & green energy
- Electric: Circuit Breakers
- Sewer: Public Sewer
- Water: Public
- Utilities for property: for Gas Range
Community & neighborhood
Security
- Security features: Intercom, Doorman, Security Gate, Other
Community
- Community features: Public Transportation, Shopping, Park, Medical Facility
Location
- Region: Chestnut Hill
HOA & financial
HOA
- HOA fee: $1,642 monthly
- Amenities included: Hot Water, Pool, Elevator(s), Tennis Court(s), Fitness Center, Storage, Clubhouse
- Services included: Heat, Gas, Water, Sewer, Insurance, Security, Maintenance Structure, Road Maintenance, Maintenance Grounds, Snow Removal, Trash
Price history
| Date | Event | Price |
|---|---|---|
| 4/19/2023 | Sold | $1,310,292-1.1%$549/sqft |
Source: MLS PIN #73069582 Report a problem | ||
| 1/10/2023 | Listed for sale | $1,325,000+65.8%$555/sqft |
Source: MLS PIN #73069578 Report a problem | ||
| 9/7/2012 | Listing removed | $799,000$335/sqft |
Source: Real Living #71423378 Report a problem | ||
| 8/17/2012 | Listed for sale | $799,000+64.7%$335/sqft |
Source: Hammond Residential R. E. #71423378 Report a problem | ||
| 6/20/1994 | Sold | $485,000$203/sqft |
Source: Public Record Report a problem | ||
Public tax history
| Year | Property taxes | Tax assessment |
|---|---|---|
| 2025 | $15,159 +0.6% | $1,309,100 -5.3% |
| 2024 | $15,064 +6.7% | $1,382,000 +5.1% |
| 2023 | $14,123 +4.6% | $1,315,000 +6% |
Find assessor info on the county website
Neighborhood: West Roxbury
Nearby schools
GreatSchools rating
- 5/10Manning Elementary SchoolGrades: PK-6Distance: 0.5 mi
- 3/10Boston Teachers Union SchoolGrades: PK-8Distance: 1.3 mi
- 2/10Margarita Muniz AcademyGrades: 9-12Distance: 1.3 mi
Schools provided by the listing agent
- Elementary: Bps
- Middle: Bps
- High: Bps
Source: MLS PIN. This data may not be complete. We recommend contacting the local school district to confirm school assignments for this home.
Get a cash offer in 3 minutes
Find out how much your home could sell for in as little as 3 minutes with a no-obligation cash offer.
Estimated market value$1,417,400
Get a cash offer in 3 minutes
Find out how much your home could sell for in as little as 3 minutes with a no-obligation cash offer.
Estimated market value
$1,417,400



