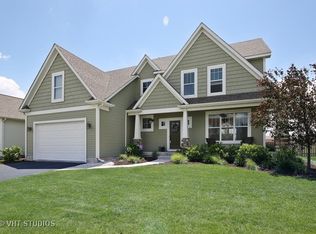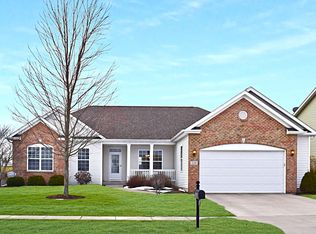Move right in to this single owner, always pet free home! The rich hardwood 2-story entry leads to the efficient stainless kitchen with dual pantries, recessed lighting, granite and spacious island. Gather large groups in the expansive dining space, too. Be sure to note the custom built-ins surrounding the gas fireplace in the living room while having easy access to the back deck and patio completing the fully fenced yard with included playset, gazebo and no backyard neighbors to boot! The upstairs bedrooms are abundant in space and the master hosts 2 walk-in closets and large bath with full standing shower and plenty of elbow room at the sinks. 2nd floor laundry separates the master from the other 3 rooms and makes the chore more bearable. The more recently finished basement is perfect for entertaining guests with a bar including a sink and mini-fridge, full bath with walk-in shower and a bonus room framed perfectly for french doors to make it a potential private 5th bedroom too. Get your delightful peace of charming Sycamore while being just around the corner from restaurants, gas station goodies and grocery shopping!
This property is off market, which means it's not currently listed for sale or rent on Zillow. This may be different from what's available on other websites or public sources.


