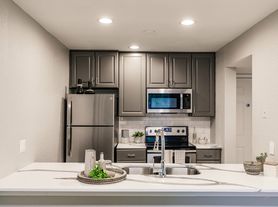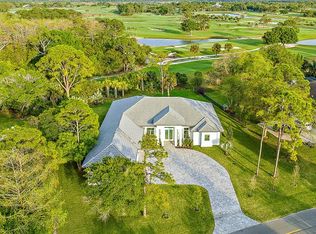Live in luxury this season and stay in the exclusive gated community of Sonoma Isles located in Jupiter, Florida. Escape to this breathtaking lakefront retreat offering just under 4,500 square feet under air, thoughtfully designed for refined seasonal living. This stunning 4-bedroom, 4.5-bathroom home seamlessly blends coastal elegance with everyday comfort all set in one of Jupiter's most serene and private communities.The expansive open floor plan welcomes you with soaring ceilings, walls of windows, and an abundance of natural light. A chef's dream, the gourmet kitchen features granite countertops, custom cabinetry, a sprawling island, and designer lighting, all opening to a spacious great room and dining area perfect for entertaining or relaxing Step outside through the sliding glass doors to your private pool and covered patio where peaceful lake views and lush tropical landscaping create a resort-style backdrop. Enjoy unmatched privacy with only one adjacent neighbor, offering a true sense of seclusion.
The oversized primary suite offers a luxurious sanctuary with serene views, a spa-like en-suite bath, and walk-in closets. Each additional bedroom includes its own private bath, ideal for hosting family or guests in comfort. Whether you're here to unwind, entertain, or explore all that Jupiter has to offer, this home delivers the perfect blend of sophistication, space, and tranquility.
House for rent
$17,000/mo
210 Alcove Point Ln, Jupiter, FL 33478
4beds
4,415sqft
Price may not include required fees and charges.
Singlefamily
Available now
No pets
Central air
In garage laundry
3 Attached garage spaces parking
Central
What's special
Private poolBreathtaking lakefront retreatPeaceful lake viewsAbundance of natural lightGranite countertopsWalls of windowsSprawling island
- 64 days |
- -- |
- -- |
Travel times
Renting now? Get $1,000 closer to owning
Unlock a $400 renter bonus, plus up to a $600 savings match when you open a Foyer+ account.
Offers by Foyer; terms for both apply. Details on landing page.
Facts & features
Interior
Bedrooms & bathrooms
- Bedrooms: 4
- Bathrooms: 5
- Full bathrooms: 4
- 1/2 bathrooms: 1
Rooms
- Room types: Family Room
Heating
- Central
Cooling
- Central Air
Appliances
- Included: Dishwasher, Dryer, Microwave, Oven, Refrigerator, Washer
- Laundry: In Garage, In Unit
Features
- Closet Cabinetry, Entrance Foyer, Pantry, Vaulted Ceiling(s), Volume Ceilings, Walk-In Closet(s), Wet Bar
- Flooring: Carpet, Tile
- Furnished: Yes
Interior area
- Total interior livable area: 4,415 sqft
Property
Parking
- Total spaces: 3
- Parking features: Attached, Driveway, Covered
- Has attached garage: Yes
- Details: Contact manager
Features
- Stories: 2
- Exterior features: Attached, Closet Cabinetry, Den/Library/Office, Driveway, Entrance Foyer, French Doors, Gated, Gated with Guard, Golf, Great Room, Heating system: Central, In Garage, Lake Front, Laundry, No Rv/Boats, Pantry, Patio, Pets - No, Pickleball, Pool, Porch/Balcony, Recreation Facilities, Security Gate, Sidewalks, Tennis Court(s), Vaulted Ceiling(s), View Type: Lake, Volume Ceilings, Walk-In Closet(s), Wet Bar
- Has private pool: Yes
- Has water view: Yes
- Water view: Waterfront
Details
- Parcel number: 30424032050000380
Construction
Type & style
- Home type: SingleFamily
- Property subtype: SingleFamily
Condition
- Year built: 2017
Community & HOA
Community
- Features: Tennis Court(s)
- Security: Gated Community
HOA
- Amenities included: Pool, Tennis Court(s)
Location
- Region: Jupiter
Financial & listing details
- Lease term: Month To Month
Price history
| Date | Event | Price |
|---|---|---|
| 8/7/2025 | Listed for rent | $17,000$4/sqft |
Source: BeachesMLS #R11113799 | ||
| 4/17/2025 | Sold | $1,910,000-12.2%$433/sqft |
Source: | ||
| 3/6/2025 | Pending sale | $2,175,000$493/sqft |
Source: | ||
| 2/28/2025 | Listed for sale | $2,175,000$493/sqft |
Source: | ||
| 2/28/2025 | Pending sale | $2,175,000$493/sqft |
Source: | ||

