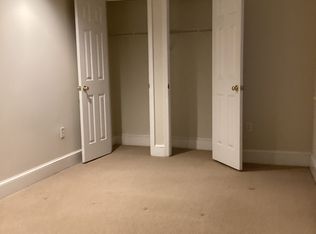Sold for $1,500,000 on 03/31/25
$1,500,000
210 5th St SE, Washington, DC 20003
3beds
2,210sqft
Townhouse
Built in 1843
2,833 Square Feet Lot
$-- Zestimate®
$679/sqft
$4,299 Estimated rent
Home value
Not available
Estimated sales range
Not available
$4,299/mo
Zestimate® history
Loading...
Owner options
Explore your selling options
What's special
Discover a unique blend of historic charm and modern convenience in this lovingly preserved 1843 farmhouse. This one-of-a-kind property offers an unparalleled opportunity to own a piece of history right in the heart of the Capitol Hill Historic District. Surrounded by windows on 3 sides, it enjoys abundant sunlight. it has been thoughtfully updated with all modern amenities while maintaining its historic character. Marvelous open floor plan features dining area/living room with fireplace (a baby grand would fit nicely), a Captain's very efficient kitchen, marvelous den/family room all opening onto the expansive landscape. Generous bedrooms with excellent storage, a finished partial English basement with its private entrance, fun finished attic space for your artist or writer's instincts to explore...all with the convenience of off-street parking. Expansive Oehme & van Sweden-designed patio and garden with heated swimming pool, a bubbling koi pond, and Phantom-screened lanai for seamless indoor-outdoor living...210 5th Street SE is more than a home---it's a lifestyle of sophistication and serenity. Lunch by the pool? Dining under the stars? party for 50 friends? or simply a serene zen-like oasis from the daily chaos and noise. Carefully restored with attention to quality and detail. Don't miss this opportunity to own this rare find in the heart of the city. Whether you are hosting a dinner party or enjoying a quiet morning , 210 Fifth St SE offers the perfect balance of elegance and convenience.
Zillow last checked: 8 hours ago
Listing updated: December 22, 2025 at 02:08pm
Listed by:
Phyllis Jane Young 202-544-4236,
Coldwell Banker Realty - Washington
Bought with:
Joel Nelson, 0225080234
Keller Williams Capital Properties
Source: Bright MLS,MLS#: DCDC2159130
Facts & features
Interior
Bedrooms & bathrooms
- Bedrooms: 3
- Bathrooms: 3
- Full bathrooms: 3
Basement
- Area: 390
Heating
- Forced Air, Active Solar, Natural Gas, Solar
Cooling
- Central Air, Electric, Solar Photovoltaic
Appliances
- Included: Built-In Range, Dishwasher, Disposal, Dryer, Exhaust Fan, Oven/Range - Electric, Refrigerator, Stainless Steel Appliance(s), Washer, Washer/Dryer Stacked, Water Heater, Gas Water Heater
Features
- Attic, Bathroom - Walk-In Shower, Bathroom - Tub Shower, Bathroom - Stall Shower, Built-in Features, Chair Railings, Combination Dining/Living, Crown Molding, Family Room Off Kitchen, Open Floorplan, Kitchen - Galley, Recessed Lighting, Upgraded Countertops, Walk-In Closet(s), 9'+ Ceilings
- Flooring: Wood
- Doors: French Doors, Double Entry
- Windows: Bay/Bow, Double Hung, Energy Efficient, Skylight(s), Window Treatments
- Basement: Connecting Stairway,English,Front Entrance,Finished,Heated,Improved,Exterior Entry,Partial,Full,Sump Pump,Walk-Out Access,Windows,Interior Entry,Rough Bath Plumb
- Number of fireplaces: 1
- Fireplace features: Brick, Mantel(s), Wood Burning
Interior area
- Total structure area: 2,271
- Total interior livable area: 2,210 sqft
- Finished area above ground: 1,820
- Finished area below ground: 390
Property
Parking
- Total spaces: 2
- Parking features: Driveway
- Uncovered spaces: 2
Accessibility
- Accessibility features: None
Features
- Levels: Three and One Half
- Stories: 3
- Patio & porch: Brick, Patio, Screened, Roof
- Exterior features: Lighting, Storage, Lawn Sprinkler
- Has private pool: Yes
- Pool features: Concrete, Fenced, Filtered, Heated, In Ground, Private
- Fencing: Full
- Has view: Yes
- View description: Street
Lot
- Size: 2,833 sqft
- Features: Landscaped, Pond, Rear Yard, Secluded, Urban, Urban Land-Sassafras-Chillum
Details
- Additional structures: Above Grade, Below Grade
- Parcel number: 0843//0047
- Zoning: 011
- Special conditions: Standard
Construction
Type & style
- Home type: Townhouse
- Architectural style: Federal
- Property subtype: Townhouse
Materials
- Frame
- Foundation: Block
Condition
- Excellent
- New construction: No
- Year built: 1843
Utilities & green energy
- Sewer: Public Sewer
- Water: Public
- Utilities for property: Electricity Available, Natural Gas Available, Sewer Available, Water Available
Community & neighborhood
Security
- Security features: Carbon Monoxide Detector(s), Security Gate, Smoke Detector(s), Fire Sprinkler System
Location
- Region: Washington
- Subdivision: Capitol Hill
Other
Other facts
- Listing agreement: Exclusive Right To Sell
- Ownership: Fee Simple
Price history
| Date | Event | Price |
|---|---|---|
| 3/31/2025 | Sold | $1,500,000-6%$679/sqft |
Source: | ||
| 3/24/2025 | Pending sale | $1,595,000$722/sqft |
Source: | ||
| 3/17/2025 | Contingent | $1,595,000$722/sqft |
Source: | ||
| 3/7/2025 | Listed for sale | $1,595,000-13.8%$722/sqft |
Source: | ||
| 1/7/2025 | Listing removed | $1,849,500$837/sqft |
Source: | ||
Public tax history
| Year | Property taxes | Tax assessment |
|---|---|---|
| 2020 | $7,169 -85.3% | -- |
| 2018 | $48,695 +618.2% | $1,029,970 +3.1% |
| 2017 | $6,780 +119.8% | $998,980 +8.2% |
Find assessor info on the county website
Neighborhood: Capitol Hill
Nearby schools
GreatSchools rating
- 9/10Brent Elementary SchoolGrades: PK-5Distance: 0.2 mi
- 4/10Jefferson Middle School AcademyGrades: 6-8Distance: 1.4 mi
- 2/10Eastern High SchoolGrades: 9-12Distance: 1.1 mi
Schools provided by the listing agent
- Elementary: Brent
- High: Eastern
- District: District Of Columbia Public Schools
Source: Bright MLS. This data may not be complete. We recommend contacting the local school district to confirm school assignments for this home.

Get pre-qualified for a loan
At Zillow Home Loans, we can pre-qualify you in as little as 5 minutes with no impact to your credit score.An equal housing lender. NMLS #10287.

